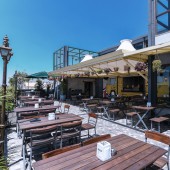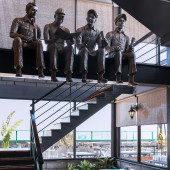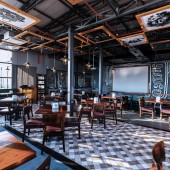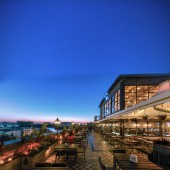Vapour Bangalore Restaurant by Devesh Pratyay |
Home > Winners > #66918 |
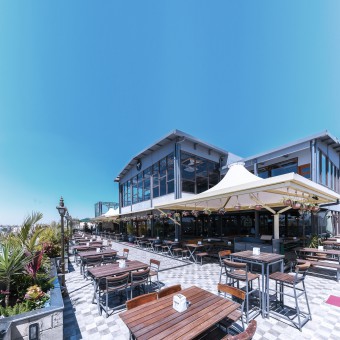 |
|
||||
| DESIGN DETAILS | |||||
| DESIGN NAME: Vapour Bangalore PRIMARY FUNCTION: Restaurant INSPIRATION: Terrace spaces with open views form an inspiration for this design. The entire layout is done to maximize the views outside, resulting that from each table the city side view is visible. The main hall was purposely constructed with a large height to provide a feel of a larger space volume. A new upper deck has been created to enhance the views, that creates more intrigue in the guest to explore the spaces and move around in the property. UNIQUE PROPERTIES / PROJECT DESCRIPTION: A space stretching out onto a larger terrace on the 15th floor not only provides great view of the city but is also a unique experience to dine. With an extensive terrace the enclosed space becomes equally charming. To enter a huge space that keeps itself subdividing into smaller space provides a unique feature to this place. With a sprawling terrace all around, the terrace has been designed to be semi enclosed and completely open areas. Guests who prefer seating in an air-conditioned area are also provided with these extensive views of the city with the use of full glass on all the walls. OPERATION / FLOW / INTERACTION: The entry to the space is directly not into a double height area but an entry foyer, that leads to a double height space, which creates a sense of volume in the space. The double height area looks like it can gather a lot of people and treat them well. The bar counter next to the wall is the only feature in this double height area, while all the seating is pushed under the normal height area to create a cosier feel to the dining space. The space has two first floor levels which has a single staircase leading to it. The double height area of the staircase has been used to create a beam with sculptures of construction workers sitting on it and having their lunch and beer. This area is visible directly from the entry point and works as main attraction element in the space. PROJECT DURATION AND LOCATION: The project was started in July 2017 completed in dec 2018 and is located on sarjapur road in bangalore, India. FITS BEST INTO CATEGORY: Interior Space and Exhibition Design |
PRODUCTION / REALIZATION TECHNOLOGY: The flooring is done in vitrified tiles, while the walls are cladded with fly ash bricks and left as its with its texture and finished with a coat of lacquer to maintain hygiene. The ceiling has been done in graphic boards hung from the true slab that is left exposed with all services in its natural concrete finish. The entire structure has been built using Mild steel sections with civil work as partition walls being done in fly ash bricks. Glass has been used extensively all around to create a feel of openness. SPECIFICATIONS / TECHNICAL PROPERTIES: The site comprises of a total area of 1250 Sqmt. spread on to two levels with a terrace. TAGS: bar, restaurant, brewpub,pub, bangalore, bar exchange RESEARCH ABSTRACT: Minimalist design was studied including study of large ball rooms and large volume spaces such as atrium's in commercial spaces and large public buildings. CHALLENGE: The most relevant creative challenge was to keep the large volume present by a high ceiling of the interior space intact and use the same to provide a non imposing and airy feel to the entire space. ADDED DATE: 2018-03-06 11:17:44 TEAM MEMBERS (2) : Devesh Bhatia and Pratyay Chakrabarti IMAGE CREDITS: Sameer Chawda |
||||
| Visit the following page to learn more: http://bit.ly/2t6czld | |||||
| AWARD DETAILS | |
 |
Vapour Bangalore Restaurant by Devesh Pratyay is Winner in Interior Space and Exhibition Design Category, 2017 - 2018.· Press Members: Login or Register to request an exclusive interview with Devesh Pratyay. · Click here to register inorder to view the profile and other works by Devesh Pratyay. |
| SOCIAL |
| + Add to Likes / Favorites | Send to My Email | Comment | Testimonials | View Press-Release | Press Kit |

