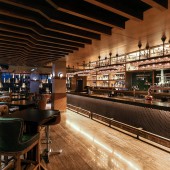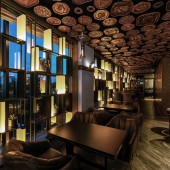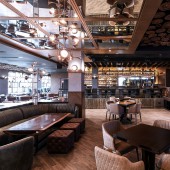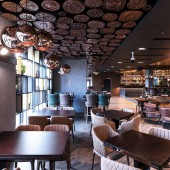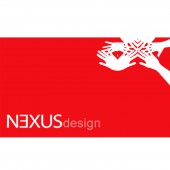Tama Restaurant and bar by Devesh Pratyay |
Home > Winners > #66907 |
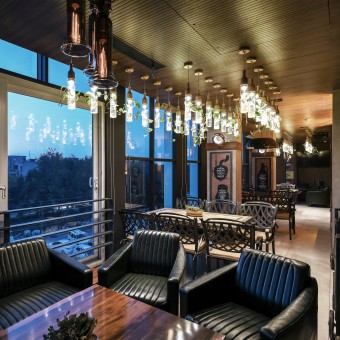 |
|
||||
| DESIGN DETAILS | |||||
| DESIGN NAME: Tama PRIMARY FUNCTION: Restaurant and bar INSPIRATION: Historically copper, called tama in Bengali language, has been used for most human monetary transactions, which signifies value attached to the metal thus connecting people and civilization’s. Tama recreates that connection. Tama being the best conductor of energy, conducts its pure energy of dance, music, food, wine and craft beer to the experiential feel of its spaces into the guest. A perfectionist delight, crafted with perfection is the purist vision called tama. UNIQUE PROPERTIES / PROJECT DESCRIPTION: Tama, stands as a puritan’s delight. The design takes it form from the essential qualities of copper i.e. super conductor that removes impurities, hence the purist language of design. Every element designed or placed in the space is in its purest form. Copper in an Indian dialect is tama. Tama takes its energy from the age-old music and dance affection of Indian culture. Positive human energy is best manifested in art forms, dance and music being an integral part. The entire space revolves around the same theme to create the space that feels special to every guest. OPERATION / FLOW / INTERACTION: The guest arrives into an entry foyer which is designed as a quiet luxury room with sculptures on the walls that are painted in antique copper colour. A large door with a small slit of glass is used to visually connect the spaces. From here the guest enters the main restaurant area which is sectioned in to a corridor seating, balcony seating, central stage area seating and window seating areas. The restaurant also has two private dining areas which have plush sofa seats for the guests. The toilets are led through from a corridor which do not have the usual branding of gents and ladies but have male and female busts to distinguish between the two. A large performance stage takes the center of the restaurant back-dropped with huge TV wall for live performances. PROJECT DURATION AND LOCATION: The project was started in May 2017, completed Feb 2018, Tama is located in sector 16 market of faridabad, in Haryana, India. FITS BEST INTO CATEGORY: Interior Space and Exhibition Design |
PRODUCTION / REALIZATION TECHNOLOGY: Sculptures and coins are made in fibre glass and then painted in antique copper colour, flooring uses Italian marble, titanium travertine, and silver potrero in toilets, along with mirrors that reflect and enlarge the entire space. Flooring also uses wooden battens in the main hall area and private dining rooms. Ceiling uses mirrors and veneer with acoustic foam. All the walls are painted in oikos texture paints from Italy. SPECIFICATIONS / TECHNICAL PROPERTIES: The site is spread in area on 700 Sq.mt in a single level with 220 covers. TAGS: restaurant, bar, pub, brewpub, faridabad RESEARCH ABSTRACT: A lot of research was put together for identifying old coins and sculptures, that were then designed and placed in the space. CHALLENGE: Being a 700 sq.mt. area on a single plate the entire space had to be broken down into smaller spaces so as to create specific areas for privacy and also specific areas for different tastes of guests and to further create a curiosity to see and feel the entire space. ADDED DATE: 2018-03-06 09:51:15 TEAM MEMBERS (2) : Devesh Bhatia and Pratyay Chakrabarti IMAGE CREDITS: Sameer chawda |
||||
| Visit the following page to learn more: http://bit.ly/2FSiQDF | |||||
| AWARD DETAILS | |
 |
Tama Restaurant and Bar by Devesh Pratyay is Winner in Interior Space and Exhibition Design Category, 2017 - 2018.· Press Members: Login or Register to request an exclusive interview with Devesh Pratyay. · Click here to register inorder to view the profile and other works by Devesh Pratyay. |
| SOCIAL |
| + Add to Likes / Favorites | Send to My Email | Comment | Testimonials | View Press-Release | Press Kit |

