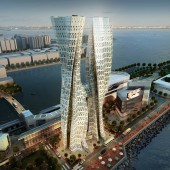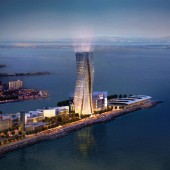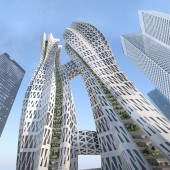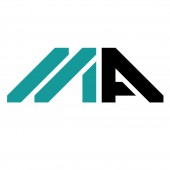AERO HIVE Sustainable Office Tower by Suraksha Acharya - Midori Architects |
Home > Winners > #66901 |
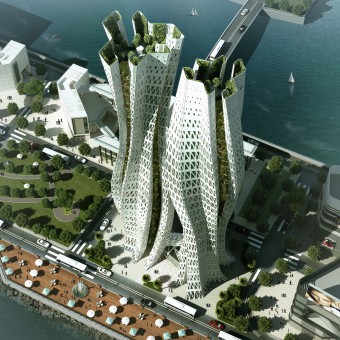 |
|
||||
| DESIGN DETAILS | |||||
| DESIGN NAME: AERO HIVE PRIMARY FUNCTION: Sustainable Office Tower INSPIRATION: Aero Hive aims to challenge the common belief that contemporary tall buildings cannot be ventilated naturally due to their height & offers pause from the typical hermetically sealed glass-boxes, serving as a model of sustainability. An algorithmic process of designing has been followed by creating a differentiated array of hexagonal floor plates that changes scale based on environmental criteria. Computational modeling & environmental testing, i.e. solar insolation & CFD analysis were utilized. UNIQUE PROPERTIES / PROJECT DESCRIPTION: Aero Hive is a breathing entity. The breath of this building transpires through vertical diaphragms in the form of green sky atriums that behave as lungs, performing the intake of oxygen and removal of carbon dioxide. This exchange is a way of natural ventilation and is the preferred option when attempting to deliver fresh air to any space due to its low energy requirements. The wind flow to the indoor spaces is carried using wind-scooping through the traversing green diaphragms. OPERATION / FLOW / INTERACTION: The building has been optimized such that sunlight will be carefully controlled, avoiding direct solar heat. Each three-story semi enclosed atrium contains office spaces on either side of the exterior hexagonal arms. The green areas are not only recreational but also protects from strong winds and avoids glare within office spaces. In the workplaces, the double-glazed windows skin opens inwards at the top with an angle of maximum 15 degrees, thus allowing fresh air to move indoors. Aero Hive’s aerodynamic architectural design plays a critical role in mitigating the wall effect caused by uniform high-rise developments. The flared roof-line at the architectural top is designed to accommodate a Sky Park a public green observatory that addresses the urban heat island effect island due to the combination of high-density, tropical climate and high-rise buildings. PROJECT DURATION AND LOCATION: The site is located at Kai Tak area of Kowloon, Hong Kong, Following the relocation of Hong Kong International Airport from Kowloon City, this area was envisioned to be redeveloped into a distinguished neighborhood.Taking this vision forward, we have chosen a vacant site, measuring approximately 155m x 80m (i.e.10730sq.m) facing Victoria harbour. To foster a streetscape which is walkable, livable and comfortable, an emission free economy is the only way forward. FITS BEST INTO CATEGORY: Architecture, Building and Structure Design |
PRODUCTION / REALIZATION TECHNOLOGY: Low values of drag and lift are produced by a hexagonal cylinder that it is comparable to a circular cylinder cross section. Wind effects on different geometric shaped buildings such as circular, square, triangle & hexagon were analyzed using CFD simulation software. The results showed that the circular shape had the lowest wind pressure coefficient and the square had the greatest wind pressure coefficient. To design a shape which maximizes aerodynamic and packing efficiency, a unique optimization linking these two critical characteristics was investigated. While it is known that a sphere will have the greatest aerodynamic efficiency, its packing efficiency will result in a huge loss of space. Shapes which can mesh such as rectangles or irregular shapes which interlock have a much higher packing efficiency. Having a spectrum of different shapes in mind, this analysis examined the potential of a hexagonal shape. It came to be known that an efficiency of 90% can be achieved with hexagonal packing. The intention was to explore the facilitation of air movement with respect for the final form, the feasibility of ventilation techniques using atriums that transverse effectively, so as to enhance wind indoors. Using Simulation CFD, the optimized towers were modelled as a block, and the boundary conditions were set up to emulate the chosen site for 500m radius of urban fabric. Simulations were run based on HongKong’s weather data for prevailing directions East(4.1m/s) and South East(2.5m/s) respectively for 500 iterations. SPECIFICATIONS / TECHNICAL PROPERTIES: A central triangulated core anchors each tower that arises 290m above ground level carrying a twisting form which is encapsulated by a triangulated exoskeleton articulating a multi-storey atrium leaving clear floor plates for functional distribution. The rotational and scaling aspects of floor plates around the central cores create a folding form that creates an amorphous geometry with atriums. The dynamic looking towers connect at three distinct levels with structural bridges formed by triangulated trusses. TAGS: Midori Architects, Aero Hive, Sustainable Skyscrapers, Green Towers, Green Architecture, Contemporary Office Tower, HongKong HighRise RESEARCH ABSTRACT: A study showed that twisting the tapered hexagonal form 90 degrees clockwise and anti-clockwise yielded self-shading benefits. The towers are positioned such that they shade each other at different times of the day. By carefully incorporating the natural wind patterns of the site, the building is designed to accommodate changing wind conditions. The three wind scoops on each tower anxillary and efficiently captures the moving air into the rotating Sky Atria – which is then transferred throughout the floor using large plenums. Aero Hive uses scooping for air intake with the help of hexagonal arms that function as wing walls and allows air to exit through operable windows or adjacent Atria. CHALLENGE: An algorithmic process of design has been followed by creating a differentiated array of a hexagonal floor plates that variably changes scale based on environmental criteria, functional aspects, structural logic and aesthetic parameters. Parametric modeling and computational simulations, namely, solar insolation and CFD analysis were carried out to verify the climatic effects of twisting geometries. Key to these forms of adaptation is the relationship of the building to their environment and the contextual forces that shape the form development and environmental behavior. For optimum environmental operating efficiency, the building form should be accordingly shaped, maximizing sun control for different solar angles and insolation intensities. Major structural and aerodynamic modification in the design development includes tapering, sculptured building shape, openings and twisting of building. In addition, along with advances in visco-elastic materials like tuned mass dampers as well as structural systems like trussed tubes, the shape of the towers become distinctly modified by the micro-ecology. To drive the natural currents to enhance air volume exchange, pressure differentials between windward (up-wind) and leeward (down-wind) faces of a building were analyzed using CFD for thorough ventilation and surface wind flow acceleration. ADDED DATE: 2018-03-06 08:49:04 TEAM MEMBERS (1) : Suraksha Acharya - Midori Architects IMAGE CREDITS: Visualization: Vizis, Chennai Parametric Consultant: Rat[LAB], New Delhi PATENTS/COPYRIGHTS: Midori Architects reserves all publishing rights to this design. |
||||
| Visit the following page to learn more: http://www.midoriarchitects.com | |||||
| AWARD DETAILS | |
 |
Aero Hive Sustainable Office Tower by Suraksha Acharya-Midori Architects is Winner in Architecture, Building and Structure Design Category, 2017 - 2018.· Press Members: Login or Register to request an exclusive interview with Suraksha Acharya - Midori Architects. · Click here to register inorder to view the profile and other works by Suraksha Acharya - Midori Architects. |
| SOCIAL |
| + Add to Likes / Favorites | Send to My Email | Comment | Testimonials | View Press-Release | Press Kit |

