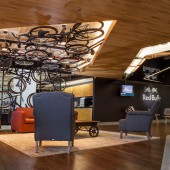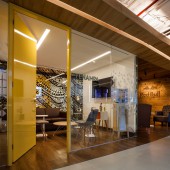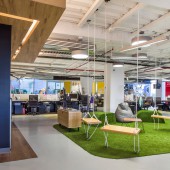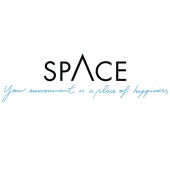Red Bull Workspace by Juan Carlos Baumgartner |
Home > Winners > #66859 |
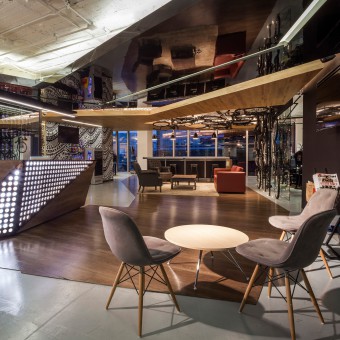 |
|
||||
| DESIGN DETAILS | |||||
| DESIGN NAME: Red Bull PRIMARY FUNCTION: Workspace INSPIRATION: The design concept is born when we develop the word office and forget all the connotations that can be seen as negative: office hours, hierarchies, work, etc. It was created a space for collaboration that does not translate into the traditional office; open spaces, casual collisions, gym, game room and a bar as the reception area make these offices a place that is not only fun, but also productive. UNIQUE PROPERTIES / PROJECT DESCRIPTION: Aesthetically it was decided to give it an urban-Mexican look in order to manifest the presence of the brand in the country. Two Mexican artists were chosen to create a scenario that fits this idea, thereby supporting up and coming Mexican artists. The work spaces in the open area are located asymmetrically in order to create greater dynamism in the space, so that the flows and circulations are more natural. OPERATION / FLOW / INTERACTION: One of the governing ideas was to generate and create an open and flexible place giving the sensation of a comfortable environment; with spaces for casual meetings encouraging team work for an interchange of information and collaboration between equal and equal. A game room is the last area encompassing the values of the company within the office, and it reminds us that the purpose of the project is to create a collaborate space rather than an office, a space to live while you work, and not a space where you work in order to live. PROJECT DURATION AND LOCATION: The project started in January 2015 in Polanco Mexico City and finished in June 2015. FITS BEST INTO CATEGORY: Interior Space and Exhibition Design |
PRODUCTION / REALIZATION TECHNOLOGY: The integration of elements of color and natural materials gives the sensation of living in a space full of energy, health and above all wellbeing, achieving a congruity between the interior and the exterior of the company.The lighting is designed modulating temperatures according to the activities, generating warm or cold spaces depending on the use of the spaces. A decrease in the consumption of electricity was proposed using occupancy sensors in the closed spaces. SPECIFICATIONS / TECHNICAL PROPERTIES: 1,000 sqm physical design TAGS: corporate interior, wellbeing design, modernity environment, competitive space, productive & efficient environment, oasis work space, thematic space RESEARCH ABSTRACT: The corporate offices of Red Bull Mexico are located on a single floor. Previously, the company occupied a floor and a half of the same building, but with better use of the space and taking everyone into the open area scheme, it was possible to meet all the needs of the brand in only one level. CHALLENGE: The design idea for this project is to make it extremely versatile, emphasizing its forms of work in strategic points with collaborative spaces, for the connection of emotions through stimulating experiences based on wellbeing. All the spaces of the project speak of this opening and transparency, considering values of the company, concentration, confidentiality and a dynamic environment. ADDED DATE: 2018-03-05 15:43:40 TEAM MEMBERS (5) : Architectural Design: spAce, Creative Director: Juan Carlos Baumgartner, Designer: Jimena Fernandez Navarra, Designer: Sinuhe Vera Montes de Oca and Partner: Raul Cruz IMAGE CREDITS: Paul Czitrom |
||||
| Visit the following page to learn more: http://en.spacemex.com | |||||
| AWARD DETAILS | |
 |
Red Bull Workspace by Juan Carlos Baumgartner is Winner in Interior Space and Exhibition Design Category, 2018 - 2019.· Press Members: Login or Register to request an exclusive interview with Juan Carlos Baumgartner. · Click here to register inorder to view the profile and other works by Juan Carlos Baumgartner. |
| SOCIAL |
| + Add to Likes / Favorites | Send to My Email | Comment | Testimonials | View Press-Release | Press Kit |


