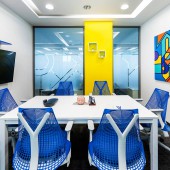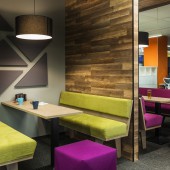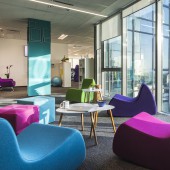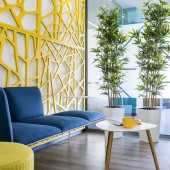|
|
Playtech Bulgaria Functional office space by Helen Koss |
|
|
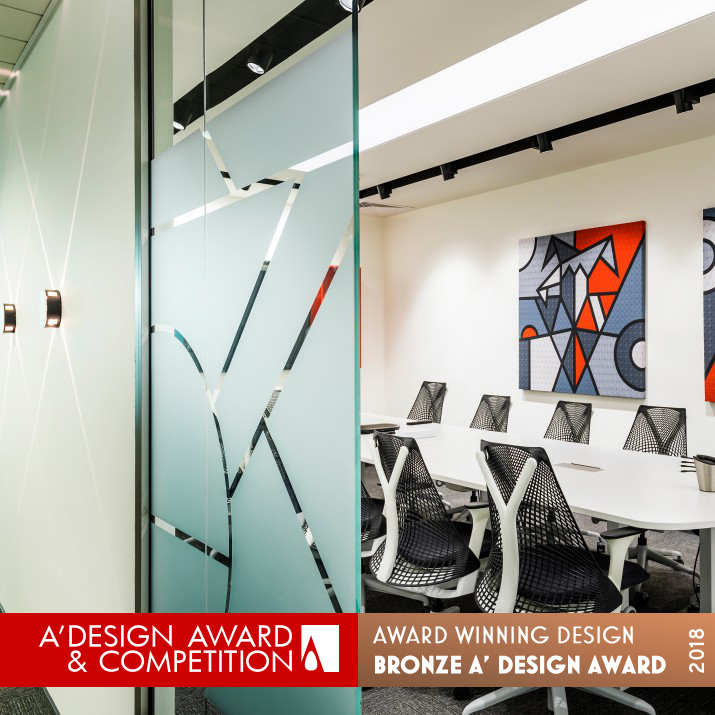
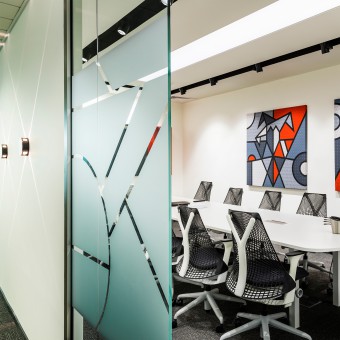
|
|
| DESIGN DETAILS |
DESIGN NAME:
Playtech Bulgaria
PRIMARY FUNCTION:
Functional office space
INSPIRATION:
The new work space had to reflect the company’s worldwide standards as well as their culture and maintain the same level of modern and progressive corporate design.
Inspired by magnificent and unspoiled nature of Bulgaria, the snowy mountains, endless freshwater streams and the most colorful flowers
UNIQUE PROPERTIES / PROJECT DESCRIPTION:
Most of the office was demolished in order to accommodate open work space which allows 360 degrees view over Sofia and the mountains surrounding it.The entrance area are located in front of the open space so that no guest will be overlooked. With impressive bespoke reception desk and waiting area.Various types of meeting and lounge areas were created all across the office.
OPERATION / FLOW / INTERACTION:
-
PROJECT DURATION AND LOCATION:
The project was done within 6 months.
FITS BEST INTO CATEGORY:
Interior Space and Exhibition Design
|
PRODUCTION / REALIZATION TECHNOLOGY:
Acoustic furniture and acoustic panels were used all over the office space,to reduce possible noise levels. Acoustic separators were used to create social spaces. In open meeting area sound was reduced and absorbed by acoustic lampshade and wooden pergola.
Meeting rooms were equipped with room reservation displays and management system for room booking. All meeting rooms were equipped with Wireless presentation systems.
SPECIFICATIONS / TECHNICAL PROPERTIES:
-
TAGS:
Data driven design, open space, collaborative space,office
RESEARCH ABSTRACT:
New Playtech office is based on Data Driven Design, focusing on team performance and collaboration so that each group of collaborating teams will be allocated in the same open space. Activity Based Working features such as meeting rooms acoustic meeting booths and lounge areas were used in the layout. These areas forming unnoticeable partition between the open space areas and serve the purpose of holding meetings, social gatherings and provide an alternative working setting.
Interviews with the company management, HR, and team leaders were conducted in order to understand the work flow and team collaboration, the number of closed meeting rooms was determent based on analysis of daily routines and quantitative evaluation of unscheduled meetings, within two months time frame. The amount of open meeting spaces was determent by evaluation of employees needs for break areas and open discussion areas, per working team.
CHALLENGE:
The working space was occupied, and the company continued to work full time during the renovation. In order to ensure safety on site and to allow normal working environment the renovation was done in tree steps; each step was done on separate part of the office space which was enclosed for construction team only. During office working hours the renovation works were reduced to minimum and all the heavy reconstruction was done as fast as possible before and after office working hours.
ADDED DATE:
2018-03-05 10:01:04
TEAM MEMBERS (2) :
Helen Koss and
IMAGE CREDITS:
Image #1: Photographer Alexandar Novoselski
Image #2: Photographer Alexandar Novoselski
Image #3: Photographer Alexandar Novoselski
Image #4: Photographer Alexandar Novoselski
Image #5: Photographer Alexandar Novoselski
PATENTS/COPYRIGHTS:
Copyrights belong to Playtech Bulgaria 2017
|
| Visit the following page to learn more: https://www.helenkoss.com/ |
|
| CLIENT/STUDIO/BRAND DETAILS |
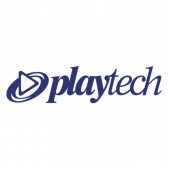 |
NAME:
Playtech
PROFILE:
Playtech plc is a gambling software development company founded in 1999. The company provides software for online casinos, online poker rooms, online bingo games, online sports betting, scratch games,mobile gaming, live dealer games and fixed-odds arcade games online. It is listed on the London Stock Exchange and is a constituent of the FTSE 250 Index.
|
|
|
| COMMENTS |
| Giulia Esposito |
Comment #7219 on December 26, 2022, 3:39 am |
|
This is an amazing and truly inspiring design with its functional office space! The way the designer has visualized the space and utilized color, texture, and materials is remarkable. The attention to detail and thought put into every aspect of the design is truly remarkable. The creativity and innovation in creating a unique office space is truly commendable and I'm sure this has been a great experience for everyone who visits. The overall ambience of the space is so calming and inviting - it's a great example of how design can help people work better. I'm truly impressed with this design and congratulate Helen Koss for their success!
|
| Adam Harris |
Comment #53495 on January 3, 2023, 6:57 pm |
|
This award-winning work is truly inspiring! The functional office space created by the designer is a great example of good design, and provides a unique insight into the company’s culture, standards and values. The research and data-driven design used to create the space is clearly evident, as the layout and features of the office perfectly reflect the team’s workflow and needs. The impressive bespoke reception desk and waiting area perfectly captures the natural beauty and environment of Bulgaria, and the open work space provides a wonderful 360 degree view of Sofia and the surrounding mountains. The designer should be immensely proud of this award-winning work, as it certainly demonstrates their creative vision and skill.
|
| Chloe Turner |
Comment #60703 on January 3, 2023, 10:25 pm |
|
This functional office space is a stunning example of how modern and progressive corporate design can be reflected in an interior space. The designer has expertly taken inspiration from the magnificent and unspoiled nature of Bulgaria to create a work space that is truly breathtaking. The snowy mountains, endless freshwater streams and the most colorful flowers are all reflected in the beautiful details and features of the design. This award-winning work is an impressive demonstration of the power and potential of interior space design.
|
| Mark Allen |
Comment #61284 on January 3, 2023, 10:42 pm |
|
This amazing work of Interior Space and Exhibition Design seamlessly combines modern and progressive corporate design with the unspoiled nature of Bulgaria. The use of acoustic furniture, acoustic panels, acoustic separators, acoustic lampshade and wooden pergola all work together to create a soundproof environment, while the room reservation display and management system for room booking provide an efficient way to manage the office space. The end result is a functional office space that provides a 360 degree view of Sofia and its surrounding mountains. Truly inspiring!
|
| Elisabeth Clark |
Comment #62334 on January 3, 2023, 11:12 pm |
|
As a design enthusiast, I am extremely impressed with the work of Helen Koss, winner of the A' Design Award for their "Playtech Bulgaria" project. The project is a testament to the creative and innovative design capabilities of this talented designer. The functional office space is an incredible achievement, incorporating a 360-degree view of Sofia and the surrounding mountains. The bespoke reception desk and waiting area are particularly impressive, and the incorporation of various types of meeting and lounge areas truly elevates the overall design of the office space. It is inspiring to see how Helen Koss has been able to take inspiration from the majestic and unspoiled nature of Bulgaria and bring it to life in their design. Furthermore, the data-driven design approach taken in the project is incredibly impressive, and the use of activity based working features such as meeting rooms, acoustic meeting booths, and lounge areas is a testament to the research and dedication put into the project. I am in awe of the work of Helen Koss, and their project is a great example of what can be achieved when passion and creativity come together.
|
|
|
Did you like Helen Koss' Interior Design?
You will most likely enjoy other award winning interior design as well.
Click here to view more Award Winning Interior Design.
Did you like Playtech Bulgaria Functional Office Space? Help us create a global awareness for good interior design worldwide. Show your support for Helen Koss, the creator of great interior design by gifting them a nomination ticket so that we could promote more of their great interior design works.
|
|
|
|
|
|



