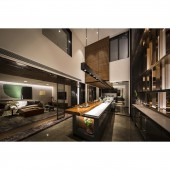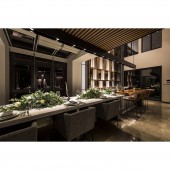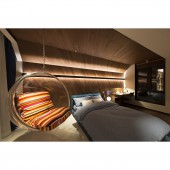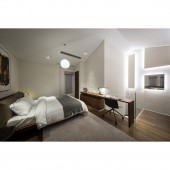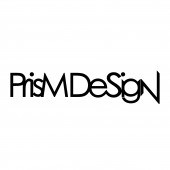Nantong Landscape Under Heaven 86 Villa Villa design by Prism Design |
Home > Winners > #66829 |
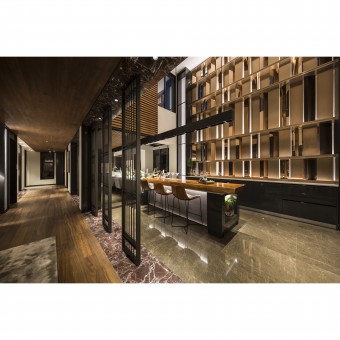 |
|
||||
| DESIGN DETAILS | |||||
| DESIGN NAME: Nantong Landscape Under Heaven 86 Villa PRIMARY FUNCTION: Villa design INSPIRATION: With the appearance of all sorts of recreation cultures, shopping is not the only way for people to spend their money. Aesthetic and art have turned into a consumption Era. This is when people care more about sensory and emotional satisfaction.In the Nantong Landscape NO1 project, the designers were back to the origin of culture aesthetic. This design combined eastern and western aesthetics and tried to express the harmonious relationship between people and nature. UNIQUE PROPERTIES / PROJECT DESCRIPTION: This project was monitored by PRISM DESIGN & Mori DESIGN Team. It took the design team one and a half year to finish this project.Japanese designers abstracted traditional Chinese elements and combined that with western culture, including colors and arts.Meanwhile, the order of the interior space arrangement also brought some traditional Chinese people’s lifestyle. OPERATION / FLOW / INTERACTION: In this project, designers begin with the interpretation of space and transferred that with the extent of traditional Chinese’s culture. It integrated east and west, soft and hard, elegant and Zen Buddhism. PROJECT DURATION AND LOCATION: ADDRESS:No9, Chang Qing Rd, Development District, Nantong Jiangsu, China design period : Feb.2017 - Jan.2016 construction period : Jun.2017 - Feb.2017 FITS BEST INTO CATEGORY: Interior Space and Exhibition Design |
PRODUCTION / REALIZATION TECHNOLOGY: It took the design team one and a half year to finish this project.Japanese designers abstracted traditional Chinese elements and combined that with western culture, including colors and arts.Meanwhile, the order of the interior space arrangement also brought some traditional Chinese people’s lifestyle. SPECIFICATIONS / TECHNICAL PROPERTIES: B1 floor :110sqm, 1st floor :130sqm, 2nd floor: 100sqm, 3nd floor :110sqm, 4nd floor :60sqm, Total: 510sqm, TAGS: Villa,Home,Interior, RESEARCH ABSTRACT: The first floor used transparency design method.The loft space above the big table was arranged together with the living room.Ceilings transferred to loft shutters smoothly, make spaces clear and simple. The copper modeling wall behind the bar table makes the living room elegant and majestic.In the dining room, there are delicate Chinese screens which were decorated with metal edges, modern chairs which were in minimalism style, tiles which were made with the special pattern. All of those details made the dining room solemn and cozy. The underground floor is family theater and gym.The design is meant to find the balanced point of western and eastern culture. Also, it is meant to dig into people’s memory of traditional Chinese culture. In this design, Chinese garden scenery method Kuangjing (to let visitor looking through a window to appreciate beautiful scenery) was used to arrange the space. The second floor has a child room and an elderly room. The child room has interspersed walls. The warm color of walnut and bright color’s decoration made the child room sweet and energetic.The elderly room mainly warm colors, including cream color wallpaper and walnut walls. Those elements combined together with the blanket, chair, and bedding, give the whole space a cozy atmosphere. The third floor has a master bedroom and a cloakroom. The master bedroom was like the elderly room, used cream color wallpaper and walnut walls. Art pieces and wood shutters were added in this room. The fourth floor is private study room and bedroom. The white wallpaper, walnut furniture, make the space simple and clear. It is a perfect place for meditation. CHALLENGE: It took the design team one and a half year to finish this project.Japanese designers abstracted traditional Chinese elements and combined that with western culture, including colors and arts.Meanwhile, the order of the interior space arrangement also brought some traditional Chinese people’s lifestyle. ADDED DATE: 2018-03-05 08:18:17 TEAM MEMBERS (1) : Lead Design Company:PRISM DESIGN , Collaboration Design Company:Mori Design, Lead Architects:Tomohiro Katsuki, Lead Architects:Masanori Kobayashi,Collaboration Architects:Hidehiro Morita, IMAGE CREDITS: Photographer / Katsumi Hirabayashi |
||||
| Visit the following page to learn more: https://www.prismdesign-sh.com/shanshui8 |
|||||
| AWARD DETAILS | |
 |
Nantong Landscape Under Heaven 86 Villa Villa Design by Prism Design is Winner in Interior Space and Exhibition Design Category, 2017 - 2018.· Press Members: Login or Register to request an exclusive interview with Prism Design. · Click here to register inorder to view the profile and other works by Prism Design. |
| SOCIAL |
| + Add to Likes / Favorites | Send to My Email | Comment | Testimonials | View Press-Release | Press Kit |

