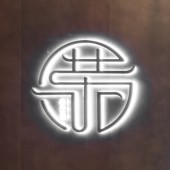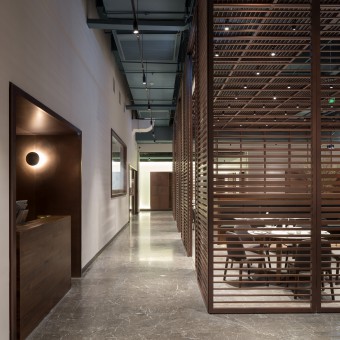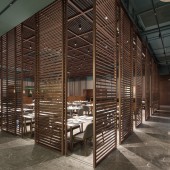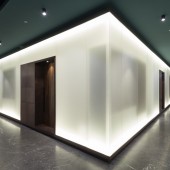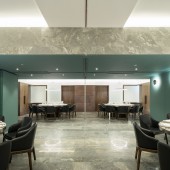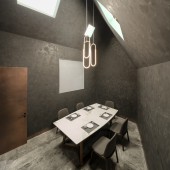DESIGN NAME:
2 Courtyards
PRIMARY FUNCTION:
Restaurant
INSPIRATION:
Whereas Thriving is a Cantonese restaurant, also taking into account the spatial advantages of the existing layer over 5 metres in height, we intend to introduce the concept of Lingnan traditional courtyard into the interior. Make people feel like they’re in the courtyard, weakening the inferiority of underground space with a spatial layout. We think that the layout of "vestibular back garden" in Lingnan traditional courtyard is more suitable for the existing conditions.
UNIQUE PROPERTIES / PROJECT DESCRIPTION:
The Thriving Restaurant is located in Shanghai Lujiazui Financial Development Zone, adjacent to the Shanghai Center Tower and other three tall towers,and connected with the Shanghai Global Financial Center. At the beginning of design, the client suggested that although the restaurant was on the second underground floor, it was hoped that people still could feel the pleasant and open environment, not the stifling of underground space.
OPERATION / FLOW / INTERACTION:
Inside the garden, we set up a two-meter square "tree pool". Because of the difficulty of maintaining plants in underground space, a large flower arrangement device replaced the “tree”, and can be replaced according to the season. On the one hand, the arrangement of four carrels increases the space level with the sense of garden, on the other hand, it also appropriately blocks the noise of people in the large space. At the top of the grid ceiling, several holes were made according to the tables layout, the blue-green roof surface can also add a little vegetation and blue sky surrounded by the artistic conception. There is still a visual connection with both sides open kitchen and half private rooms. If necessary, all fences can be moved or closed to one side. Considering the dining experience, to form a barrier at the height of the person sitting in the seat,with increased privacy.
PROJECT DURATION AND LOCATION:
The design of the project started from September 2016 to February 2017, and the construction started from February 2017 to September 2017.
FITS BEST INTO CATEGORY:
Interior Space and Exhibition Design
|
PRODUCTION / REALIZATION TECHNOLOGY:
For a better interpretation of Lingnan traditional style, we use the matte-gray marble which from Guangdong Yunfu as the main floor material, and a traditional treatment for the copper coated metal screens.
SPECIFICATIONS / TECHNICAL PROPERTIES:
1070SQM
TAGS:
courtyards, thriving, Cantonese restaurant
RESEARCH ABSTRACT:
The front lobby area of the restaurant is a open and inclusive "garden", the rear compartment area is a "dwelling house", centralized but variable. The lobby is surrounded by a 4. 5 m-high copper-plated fence,but the sight line is almost unobstructed when people walk and stand.
CHALLENGE:
Although the restaurant was on the second underground floor, it was hoped that people still could feel the pleasant and open environment, not the stifling of underground space. At the back of the compartment, we wrapped a number of different sizes in a luminous box. Because of using a translucent material, you can still see flickering inside the outside of the room, the void and solid relationship between the traditional garden and the wing room is echoed. The main materials in the lobby are used continuously inside the room, and set up a number of sliding doors. If necessary, the four compartment walls can be fully opened and merged into one room.
ADDED DATE:
2018-03-05 05:54:47
TEAM MEMBERS (5) :
Xiao Lei, Ye Lizhou, Xu Meng, Pedro Ruiz Mazano and Liu Yingying
IMAGE CREDITS:
Photo by Eiichi Kano
|
