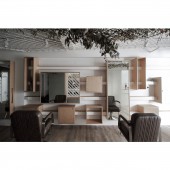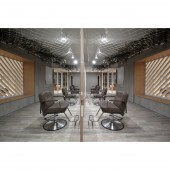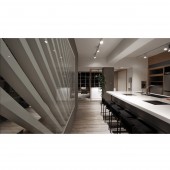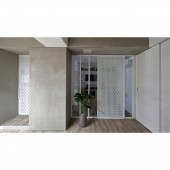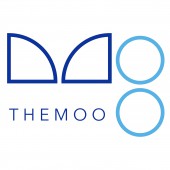j's garden Commercial space by The Moo |
Home > Winners > #66758 |
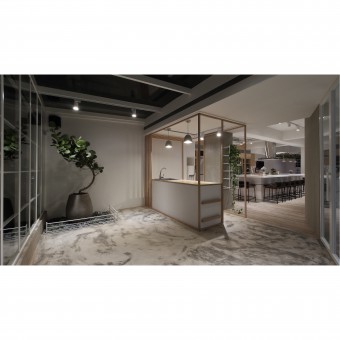 |
|
||||
| DESIGN DETAILS | |||||
| DESIGN NAME: j's garden PRIMARY FUNCTION: Commercial space INSPIRATION: Looks like a different space, but can be closely connected, as if separated, but there is an inseparable belief. Here gathered people from different places, in accordance with the preferences of free shuttle in space, and finally with a satisfactory smile to leave, and the aftertaste echoed in space is the first dream - Jacob's Garden. UNIQUE PROPERTIES / PROJECT DESCRIPTION: With the garden as the design center, the glass greenhouse in the garden is the dividing line in the space. The lattice glass windows at the entrance extend to the ceiling. The daytime, evening and night colors infiltrate the interior and make the greenhouses in the urban alley to be added Interactive view with the outside world; the office also out of line with a glass frame, let the noisy public space add a quiet space for thinking. OPERATION / FLOW / INTERACTION: When we first approached the case, we were confused when we shared a space for two completely different industries. However, after a period of communication with customers, it was found that in this space, customers wanted to provide a place for people to interact with each other, hoping to gather people from different parties to chat and make friends through J'sgarden. In order to implement the idea, we tried hard to separate the two spaces but they were inseparable, so we had a shared concept! Sharing space, sharing joy, sharing life bit by bit. PROJECT DURATION AND LOCATION: 2017/12 taiwan taipei FITS BEST INTO CATEGORY: Interior Space and Exhibition Design |
PRODUCTION / REALIZATION TECHNOLOGY: In two completely different business projects, baking classrooms and hair salon, but want to make them inseparable, can complement each other. The use of semi-penetrating design on the pattern of moving lines, coupled with the recursive line planning, in addition to the physical separation, but also has the freedom of field conversion, so that the stayers can enjoy a space in the two completely Different life and experience! This is the space we want to provide fun and freedom of life. SPECIFICATIONS / TECHNICAL PROPERTIES: W8700MM X D16500MM X H3200MM TAGS: interior design, the moo, home design, small space design, Residential Design RESEARCH ABSTRACT: Designing common entrances and saloons in a shared way, in addition to the effective use of space, is a fusion of different industries. The interior salon area has added sash designs to block the sounds and odors of the 2 areas, and uses semi-transparent designs to increase interaction with each other to observe each other's dynamics and enhance the fun of interaction. Let the guests have the extra option to enrich their day's trip. CHALLENGE: The planning and distribution of two different business projects in space and the sharing of public areas are the most difficult part at the beginning. After the needs of each area are listed, the area is divided. With semi-permeable compartments, trying to reunite the two areas together and overcoming the effects of smells and sounds on each other, allows two different spaces to blend together perfectly. ADDED DATE: 2018-03-03 05:27:29 TEAM MEMBERS (3) : Chen Sheng-Yuan, Chang Yen-Chen and Huang Tzu-Ting IMAGE CREDITS: photo; Chen Sheng-Yuan |
||||
| Visit the following page to learn more: https://www.themoo.com.tw/ | |||||
| AWARD DETAILS | |
 |
J's Garden Commercial Space by The Moo is Winner in Interior Space and Exhibition Design Category, 2017 - 2018.· Read the interview with designer The Moo for design j's garden here.· Press Members: Login or Register to request an exclusive interview with The Moo. · Click here to register inorder to view the profile and other works by The Moo. |
| SOCIAL |
| + Add to Likes / Favorites | Send to My Email | Comment | Testimonials | View Press-Release | Press Kit |
Did you like The Moo's Interior Design?
You will most likely enjoy other award winning interior design as well.
Click here to view more Award Winning Interior Design.


