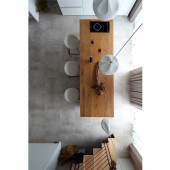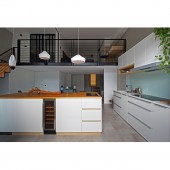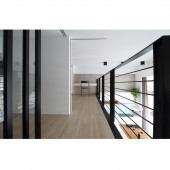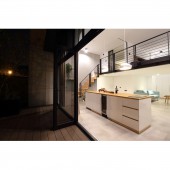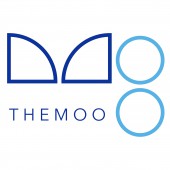light Residential Design by The Moo |
Home > Winners > #66738 |
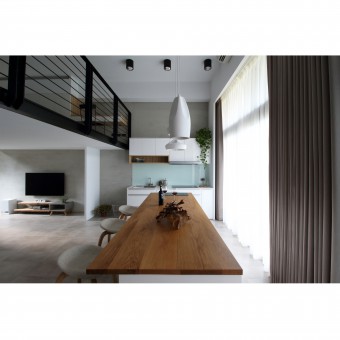 |
|
||||
| DESIGN DETAILS | |||||
| DESIGN NAME: light PRIMARY FUNCTION: Residential Design INSPIRATION: Space and light moving, there is no gorgeous material to interfere with this natural change, showing the most primitive expression of space. Kitchen island as the protagonist of space, where the delicious food, sitting on the bar chair looking out the window to relax, leisure and function both; large curtains like a canvas, serve as a foil furniture, forming a beautiful painting. UNIQUE PROPERTIES / PROJECT DESCRIPTION: Space planning and windows parallel, so that light can be poured into every corner; stairs leaning against the concrete walls, handrails and ladder lines such as decoration of the wall, and bring out the height of space. OPERATION / FLOW / INTERACTION: In the multi-storey design, consider the indoor space, height and living habits of residents, in accordance with each different needs of the distribution of space, a better understanding of each member's physiological and psychological conditions, and then design the living members can enjoy comfort space. PROJECT DURATION AND LOCATION: 2016/12 TAIPEI FITS BEST INTO CATEGORY: Interior Space and Exhibition Design |
PRODUCTION / REALIZATION TECHNOLOGY: In order to retain the advantages of three-space lighting in the space, parallel planning of the space with the windows reduces the interior walls to obtain the best daylight. Carefully keep the main area of activity from the façade of the building at a distance to reduce the heat radiation during the day directly to occupants. SPECIFICATIONS / TECHNICAL PROPERTIES: W826CM*D597CM*H400CM TAGS: interior design, the moo, home design, small space design, Residential Design RESEARCH ABSTRACT: In the original space, the advantage of three sides of the sunshine is that we want to keep. Through the line of space planning, let sunlight can enter every corner of the room, by understanding the relative geographical location, deliberately from bedroom sunset west sun wall, in order to reduce the impact of thermal radiation to achieve the effect of indoor energy-saving carbon reduction . CHALLENGE: With limited space size and height restrictions, how to satisfy the needs of occupants is a big test. Divided into different parts of the wall of the local space, the use of open design to enlarge the visual space, the high area left for the most frequented restaurant, showing a sense of restraint in the small space. ADDED DATE: 2018-03-02 15:41:23 TEAM MEMBERS (3) : Chen sheng yuan, Chang yen chen and Huang tzu ting IMAGE CREDITS: Chen Sheng Yuan |
||||
| Visit the following page to learn more: https://www.themoo.com.tw/ | |||||
| AWARD DETAILS | |
 |
Light Residential Design by The Moo is Winner in Interior Space and Exhibition Design Category, 2017 - 2018.· Read the interview with designer The Moo for design light here.· Press Members: Login or Register to request an exclusive interview with The Moo. · Click here to register inorder to view the profile and other works by The Moo. |
| SOCIAL |
| + Add to Likes / Favorites | Send to My Email | Comment | Testimonials | View Press-Release | Press Kit |
Did you like The Moo's Interior Design?
You will most likely enjoy other award winning interior design as well.
Click here to view more Award Winning Interior Design.


