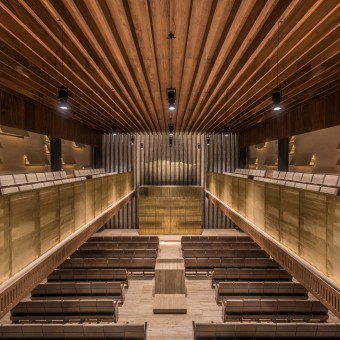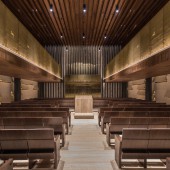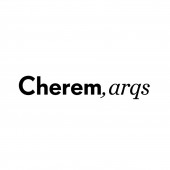Magen David Synagogue Religious Building by Cherem Arquitectos |
Home > Winners > #66615 |
 |
|
||||
| DESIGN DETAILS | |||||
| DESIGN NAME: Magen David Synagogue PRIMARY FUNCTION: Religious Building INSPIRATION: Its architectural parti resulted from an intention to contain all necessary spaces and services within a solid block of marble and steel. The envelope has several nested cubic volumes generating double height interior spaces. A steel framework, columns, and concrete platforms structurally support the building. Along the elevation of the building noble, exposed material elements such as wood and stone are the protagonists. UNIQUE PROPERTIES / PROJECT DESCRIPTION: As an ensemble of boxes of different material qualities, with distinct ritualistic purposes, the Synagogue comes together as a functional and beautiful entity. Whether in its facade or in its detailing, the building represents the intersection of a pure material use and the mastery of its resulting combinations allowing the Synagogue to become a singular, religious architectural element. OPERATION / FLOW / INTERACTION: The first level has a large Seuda, with an immediately adjacent garden. Separation between the interior and exterior is established by partition composed of glass panels. The second and third floors are predominantly occupied by the Synagogue. The first level is for men while the second is for women. Both floors feature complimentary circulation spaces as well as a vestibule, restroom, and storage area. In the inferior level of the Synagogue, within the double height space, lies the Teba and the Hejal. The fourth floor is Tebila, where ablution rituals take place in an atmosphere of calm and tranquility. PROJECT DURATION AND LOCATION: The project started in November 2015 in Huixquilucan, Estado de Mexico, Mexico and finished in November 2016. FITS BEST INTO CATEGORY: Architecture, Building and Structure Design |
PRODUCTION / REALIZATION TECHNOLOGY: A steel framework, columns, and concrete platforms structurally support the building. The main facade climbs 19 meters, lined in onyx along thirty five long, slender steel beams that run its entire length. During late evenings, these reflected illumination from the stone strips bathe the Temple in a natural, soft, tan light. SPECIFICATIONS / TECHNICAL PROPERTIES: Depth 30000 x Width 20000 x Height 19000 TAGS: Religious, Marble, Stone, Onix, Steel, Light. RESEARCH ABSTRACT: - CHALLENGE: - ADDED DATE: 2018-02-28 19:59:53 TEAM MEMBERS (6) : Abraham Cherem Cherem, Jose Antonio Aguilar Garcia, Maria Elena Martinez Labastida in collaboration with VIDARQ, Jacobo Cherem Ades, Abraham Cherem Dayan and Abraham Cherem Cassab IMAGE CREDITS: Enrique Macias Martinez Jaime Navarro |
||||
| Visit the following page to learn more: http://www.cheremarquitectos.com | |||||
| AWARD DETAILS | |
 |
Magen David Synagogue Religious Building by Cherem Arquitectos is Winner in Architecture, Building and Structure Design Category, 2017 - 2018.· Press Members: Login or Register to request an exclusive interview with Cherem Arquitectos. · Click here to register inorder to view the profile and other works by Cherem Arquitectos. |
| SOCIAL |
| + Add to Likes / Favorites | Send to My Email | Comment | Testimonials | View Press-Release | Press Kit |







