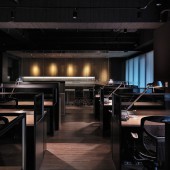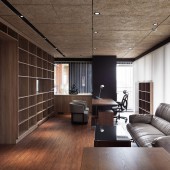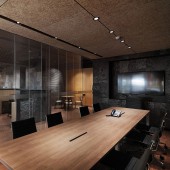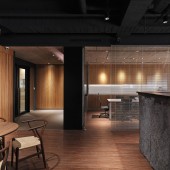ECA Headquarter Office Space by GUDC |
Home > Winners > #66569 |
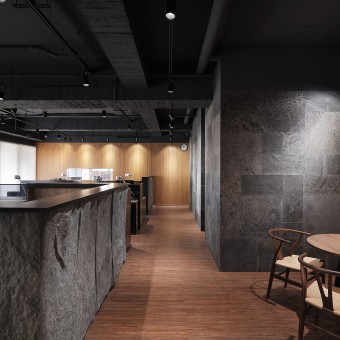 |
|
||||
| DESIGN DETAILS | |||||
| DESIGN NAME: ECA Headquarter PRIMARY FUNCTION: Office Space INSPIRATION: The purpose of the renovation project is to build an inspiring working environment that exemplifies the values of the company. We aim to provide functions, efficiency, and interaction. Think of the space as a blooming tree. We work area at the center of the layout, as the stem of a tree. UNIQUE PROPERTIES / PROJECT DESCRIPTION: For our client who sees materials and texture the most important thing in the construction business, we took a simple approach of reflecting the nature of the materials in the space. Calm and simple are the first image for the visitors, as for the staff, the individual work area is independent and sufficient for creative workers. Wooden lines grilles and columns are applied vertically throughout the space, to create a warm touch on the main theme of dark stone texture. OPERATION / FLOW / INTERACTION: - PROJECT DURATION AND LOCATION: Taoyuan, Taiwan FITS BEST INTO CATEGORY: Interior Space and Exhibition Design |
PRODUCTION / REALIZATION TECHNOLOGY: The symbol of retro/industrial is our approach. In this studio space, we insert a calm tone of stone and ducts as the impression of an office of professionals. Wooden line grilles and columns are applied vertically throughout the space, to create a warm touch on the main theme of dark stone texture SPECIFICATIONS / TECHNICAL PROPERTIES: the floor plan is around 400 square meters TAGS: taste, texture, nature, stone materials RESEARCH ABSTRACT: - CHALLENGE: - ADDED DATE: 2018-02-28 18:54:46 TEAM MEMBERS (2) : David Hsiao and Pallas Wang IMAGE CREDITS: Group efforts of GUDC |
||||
| Visit the following page to learn more: http://www.gudc2001.com/ | |||||
| AWARD DETAILS | |
 |
Eca Headquarter Office Space by Gudc is Winner in Interior Space and Exhibition Design Category, 2017 - 2018.· Press Members: Login or Register to request an exclusive interview with GUDC. · Click here to register inorder to view the profile and other works by GUDC. |
| SOCIAL |
| + Add to Likes / Favorites | Send to My Email | Comment | Testimonials | View Press-Release | Press Kit |

