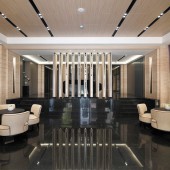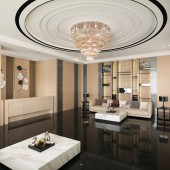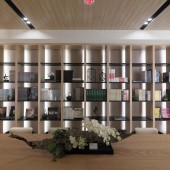Crossing Lounge Waiting Lounge by GUDC |
Home > Winners > #66557 |
 |
|
||||
| DESIGN DETAILS | |||||
| DESIGN NAME: Crossing Lounge PRIMARY FUNCTION: Waiting Lounge INSPIRATION: A high-quality public space for residents of the high-end apartment building is valued greatly in Taiwan’s real-estate business. We excel in creating a functional and visually stunning service space for new-rising apartment buildings. A harmonious combination of materials and wall grilles decorates the elevated interior space, giving a sense of aesthetics and magnificence to the interior setting. UNIQUE PROPERTIES / PROJECT DESCRIPTION: The new classicalism with fancy chandelier defines the tastes of the hosts, as the subtle yet extravagant lobby welcomes the guests in a glamorous manner. The broad and open lobby is an instant lounge for short rest, with different seating arrangement, the open space is a good spot for party events and shows. OPERATION / FLOW / INTERACTION: - PROJECT DURATION AND LOCATION: Taoyuan, Taiwan the design was completed in June 2017 FITS BEST INTO CATEGORY: Interior Space and Exhibition Design |
PRODUCTION / REALIZATION TECHNOLOGY: Every visitor here is free to discover the ever-changing expressions of light and shadow in the space and can fully enjoy the ambiance conveyed through the context of natural building materials SPECIFICATIONS / TECHNICAL PROPERTIES: the whole public area is around 600 square meters in size TAGS: subtle, elegance, extravagant, lounge, public space, guest hall RESEARCH ABSTRACT: - CHALLENGE: - ADDED DATE: 2018-02-28 18:30:45 TEAM MEMBERS (2) : David Hsiao and Pallas Wang IMAGE CREDITS: Group efforts of GUDC |
||||
| Visit the following page to learn more: http://www.gudc2001.com/ | |||||
| AWARD DETAILS | |
 |
Crossing Lounge Waiting Lounge by Gudc is Winner in Interior Space and Exhibition Design Category, 2017 - 2018.· Press Members: Login or Register to request an exclusive interview with GUDC. · Click here to register inorder to view the profile and other works by GUDC. |
| SOCIAL |
| + Add to Likes / Favorites | Send to My Email | Comment | Testimonials | View Press-Release | Press Kit |







