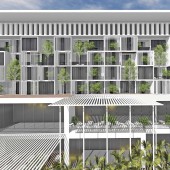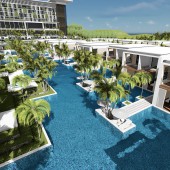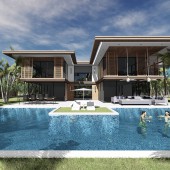Selectum Dreams Hotel by Cuneyt Dari |
Home > Winners > #66497 |
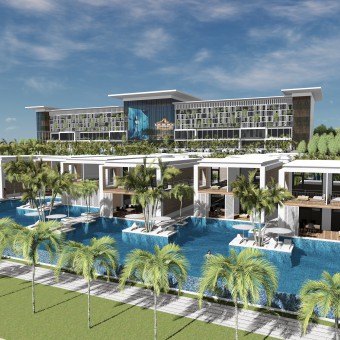 |
|
||||
| DESIGN DETAILS | |||||
| DESIGN NAME: Selectum Dreams PRIMARY FUNCTION: Hotel INSPIRATION: Music of carousel, that you hear in lobby when enter the main building, is the first step for magical world. Carousel is emphasized in hotel's lobby tower. In fact, the carousel is evaluated like candelier of hotel. In this facility, children make strong their social and family relatives in their trip that spend time with their families. In same time, they make activites that improves teenagers' self-confidence in a building has modern and technologic places. UNIQUE PROPERTIES / PROJECT DESCRIPTION: Selectum Dreams Hotel is a building equipt smart tecnologies and ecological building elements and designed for guests who look for luxury in simple and elegance.The design refers to Mediterrinean ancient civilizations, it traces from cultures in this region, reflects all colors of mediterranean climate and its positive enrgy. White paint and nature green used in harmony. Fiction designed away from exaggeration, simple and calm. It's created and enrich by fine details in excellent workmanship. OPERATION / FLOW / INTERACTION: The children's center is a child's paradise designed to provide a place for them to play, eat, learn, discover, share, watch, laugh and listen all the while being infused with an envitonmentally friendly and local message. The interior program contains an auditorium/cinema for films, lectures and plays, a library with books a permaculture and local traditions and culture, on a room, music and fashion rooms. This gives children both creativity and ecological education while they play games. At small kitchen that invited kids to pick their own vegetables and cook their own launches with the aid of a specialized chef. The exterior program contains a trip train for kids and their parents and they enjoys together at interactive games, karaoke, toy atelier, 3d cinema, VR glasses games and water shows. The objective for the project was to design a fun an inspiring surrounding for the children's activities. PROJECT DURATION AND LOCATION: ANTALYA/TURKEY FITS BEST INTO CATEGORY: Architecture, Building and Structure Design |
PRODUCTION / REALIZATION TECHNOLOGY: REINFORCED CONCRETE SPECIFICATIONS / TECHNICAL PROPERTIES: ECOLOGICAL ARCHITECURE TAGS: ECOLOGY, ECOLOGIC, ECOLOGICAL, ENTERTAINMENT, HOTEL, HOSPITALITY, CHILDREN, TEENAGERS, FAMILY, GREEN BUILDING RESEARCH ABSTRACT: The design adopts all bioclimatic aspects to suits its humid environment. This strategy improves the microclimate by using natural ventilation and daylight in every room. Thanks to these passive strategies, the rooms always stays cool in the humid climate, air conditionind system is rarely used. CHALLENGE: This design's hardest part was client. Because the client group wanted a neoclassical building. But we suggest to design a modern and ecological building because this hotel attach importance to children and young energy and we believe to reflect this energy to our hotel building. In this way, building's design parameters will be compatible its using conditions. ADDED DATE: 2018-02-28 16:47:31 TEAM MEMBERS (5) : CÜNEYT DARI, VAHİT AKSOY, ELİF ÇATAN, EKATERİNA TEKSEZ and NESLİHAN TUNCER IMAGE CREDITS: ALL IMAGES: ARCHITECT VAHİT AKSOY |
||||
| Visit the following page to learn more: http://misirlioglumimarlik.com.tr/ | |||||
| CLIENT/STUDIO/BRAND DETAILS | |
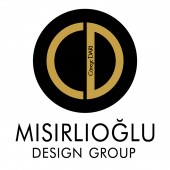 |
NAME: MISIRLIOGLU DESIGN GROUP PROFILE: - |
| AWARD DETAILS | |
 |
Selectum Dreams Hotel by Cuneyt Dari is Winner in Architecture, Building and Structure Design Category, 2017 - 2018.· Read the interview with designer Cuneyt Dari for design Selectum Dreams here.· Press Members: Login or Register to request an exclusive interview with Cuneyt Dari. · Click here to register inorder to view the profile and other works by Cuneyt Dari. |
| SOCIAL |
| + Add to Likes / Favorites | Send to My Email | Comment | Testimonials | View Press-Release | Press Kit |
Did you like Cuneyt Dari's Architecture Design?
You will most likely enjoy other award winning architecture design as well.
Click here to view more Award Winning Architecture Design.



