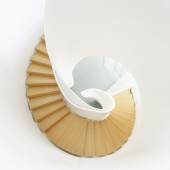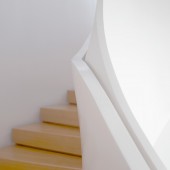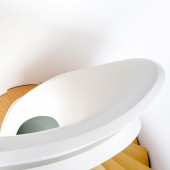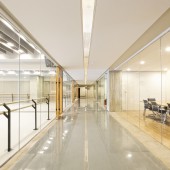Beijing Morning Star Ballet Foundation Ballet School by Winston Yeo |
Home > Winners > #66396 |
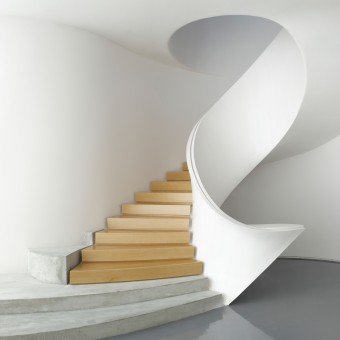 |
|
||||
| DESIGN DETAILS | |||||
| DESIGN NAME: Beijing Morning Star Ballet Foundation PRIMARY FUNCTION: Ballet School INSPIRATION: Ballet in Asia is often associated with a feminine or weak art form. Yet, if you ever attempted a pirouette, you will know that it is anything but. This dichotomy between a display of lightness and the realities of gravity resonated with us. We felt compelled to tell the story, and strive for a sense of elevation through inanimate devices. Bernini's drapes and ballet methods were among our inspirations. For example, the emphasis on the eye to hand connection in Vaganova methods inspired the relationship between the handrail and shadow line in the ceiling. UNIQUE PROPERTIES / PROJECT DESCRIPTION: The project is designed as a spatial performance, a didactic journey exploring the dual facets of Ballet; an on-stage appearance of effortless grace, and an off-stage reality of discipline, of resolute strength. Act one, the entry, features an airy sculptural spectacle that is at once a stage, a stair, and a passage. Act two, the studio proper, in contrast, exerts a visual weight through the use of materials, light, and proportions. OPERATION / FLOW / INTERACTION: The performance starts across the street. One sees amidst a row of retail shops, a peculiar empty space. The walls and ceiling seem to blend together into a spiral. As you enter the space, you realize the spiral drops off to reveal an empty reception desk. As you trace the edge of the table, the top and inside edge forms a groove becoming the stair railing. The railing spirals up into the ceiling where a single ridge between the soffit and the wall forms a shadow line, guiding your eyes back out towards the window. You notice the stage lights along the window edge. You are on center stage. End of Act One. PROJECT DURATION AND LOCATION: Design work started in 2013. Project completed in 2014. The project location is in Beijing China. FITS BEST INTO CATEGORY: Interior Space and Exhibition Design |
PRODUCTION / REALIZATION TECHNOLOGY: To create a seamless sculptural passage, the stair geometry is primarily defined by two pairs of rails, one that traces one's hand from the edge of the front desk onto the stair rail, and another from the outer rail onto the wall and ceiling. The surface between the rails adopts a slight curvature, generating concave and convex surfaces that gently gradate the northern daylight, thereby giving lightness to the form. Burnt Sienna white was specified in matt and gloss for the walls and inner rail respectively, to complete the space with just a touch of warmth against the cooler concrete. SPECIFICATIONS / TECHNICAL PROPERTIES: The ceiling, walls, and stair were constructed entirely out of glass reinforced concrete panels (GRC). The ceiling and walls were finished in a matt emulsion paint, whereas a gloss version was specified for the inner stair rail for greater impact resistance. TAGS: Ballet, Dance School, Culture, Education, Complex Surfaces, Sculpture, Interior, Architecture, RESEARCH ABSTRACT: Our initial research subjects were "ballet" the art form and "ballet school" the venue. What struck us about the former, whether it was classic Balanchine or modern Pina Bausch, was that they invariably dealt with mass, physical and emotional mass. There was an incredible mastery over gravity, the transcendence of weight, and of the human spirit, all in synchronization with music and context. Our research on the latter evolved into the life of dancers. We developed a new admiration for their strength and discipline. That was the motivation for the story. CHALLENGE: This first challenge and credit go to the chairman who fought to keep our design option. The program brief had asked for a retail shop at the entrance to take advantage of the project's prime retail address. She fought to amend the brief. The second challenge was the realization of the scheme, which because of the stair, now joins two fire compartments together. The third challenge was the assembly of the GRC panels. We were painting space with light, so the slightest misalignment would break the delicate curves and shadows. ADDED DATE: 2018-02-28 13:00:10 TEAM MEMBERS (1) : Winston Yeo IMAGE CREDITS: Liu Yang PATENTS/COPYRIGHTS: Copyrights belong to OFGA, 2013. |
||||
| Visit the following page to learn more: http://www.ofga.co | |||||
| AWARD DETAILS | |
 |
Beijing Morning Star Ballet Foundation Ballet School by Winston Yeo is Winner in Interior Space and Exhibition Design Category, 2017 - 2018.· Press Members: Login or Register to request an exclusive interview with Winston Yeo. · Click here to register inorder to view the profile and other works by Winston Yeo. |
| SOCIAL |
| + Add to Likes / Favorites | Send to My Email | Comment | Testimonials | View Press-Release | Press Kit |

