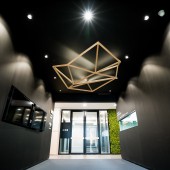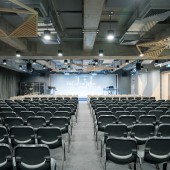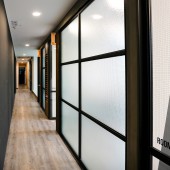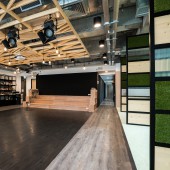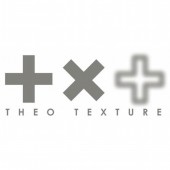Jacob's Ladder Church + Community Hub by Ben Wong and Jane Tse |
Home > Winners > #66364 |
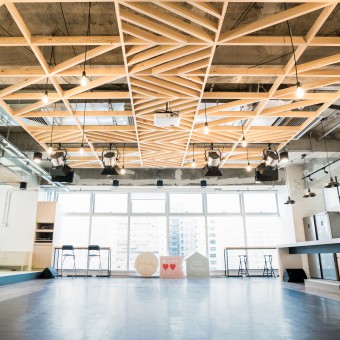 |
|
||||
| DESIGN DETAILS | |||||
| DESIGN NAME: Jacob's Ladder PRIMARY FUNCTION: Church + Community Hub INSPIRATION: The main theme of the design of the church is based on an incident in the Book of Genesis 28 in the Bible when Jacob was fleeing from his twin brother Esau, who had vowed to kill him after Jacob had stolen Esau's birthright. As Jacob was laying down to sleep for the night, he had a vision of a ladder or stairway, between heaven and earth, upon which God's angels were on it, ascending and descending. Jacob saw God standing above the ladder when He reassured Jacob with blessings upon his family and offspring. When Jacob awoke, he took the stone where he rested his head, poured oil on it and consecrated it to God. Jacob called the place “Bethel”, meaning "House of God.” Bethel is the name of the church and thus this becomes the main theme of the design. UNIQUE PROPERTIES / PROJECT DESCRIPTION: Tsz Kwong Bethel Church is a ultra-modern church situated in a floor of a brand new commercial high rise in the middle of Kowloon. The project is to reinterpret what the church space can become in a densely populated city like Hong Kong. OPERATION / FLOW / INTERACTION: This project is to create a non-traditional church on one floor of a high-rise curtain wall building. The client is open to the idea of co-working where 30 of their staff do not have a fixed desk and will seat anywhere available. There is an open bar/pantry, banquette seating and many small rooms that they can book. As the church is open to the public, they are able interact with people coming in to use the spaces on a day-to-day basis. PROJECT DURATION AND LOCATION: The design phase of the project started in July 2016 and the construction on site commenced in November 2016 and was completed in February 2017. The project is located in Sanpokong in Kowloon, Hong Kong. FITS BEST INTO CATEGORY: Interior Space and Exhibition Design |
PRODUCTION / REALIZATION TECHNOLOGY: The “ladder” is reinterpreted as pine wood structures connecting between Heaven and Earth, located at 3 major spaces at the church: the Entrance Foyer, the Main Chapel and the Multi-purpose Social Hub. The Foyer, located in the middle of the premise, has a wood structure with 12 open triangular facets, symbolising the 12 sons of Jacob or the 12 tribes of Israel. To one end of the premise, there is the Main Chapel that seats over 300. It has a raw concrete open ceiling with 3 large timber structures symbolizing the Trinity hanging from above. Each of them are shaped like a rock also with 12 facets to represent perfection or completeness. To another end of the premise, there is the Social Hub which has multiple functions to serve different occasions, such as casual gathering, co-working, coffee bar, lectures, musical events, games, etc. Again the main feature is the 7x7-gridded timber structure which has a cross down the middle to represent Jesus Christ, who is the bridge or ladder between Earth/Man and Heaven/God. SPECIFICATIONS / TECHNICAL PROPERTIES: The premise is around 1200 square metres taking up more than half of a floor of a curtain wall commercial high rise. The floor to floor ceiling height is close to 4 metres high. TAGS: church, hub, community, youth, Christian, worship, Hong Kong RESEARCH ABSTRACT: We have done much research on how traditional church premises which primarily centers around the main hall for Sunday worship have been obsolete. We have visited and have observed how co-working premises have become more and more popular for the younger generations and how they have built a community better than traditional churches have done. Therefore in our design, we have turned the church into more of a 24x7 co-working spaces. CHALLENGE: The hardest part would be to have the church leaders agree on the co-working concept and to execute it to the way we would like the design to be. ADDED DATE: 2018-02-28 11:41:23 TEAM MEMBERS (6) : Ben Wong, Jane Tse, Hugh Cheung, Jojo Law, Alex Ling and Rich Yiu IMAGE CREDITS: THEO TEXTURE PATENTS/COPYRIGHTS: THEO TEXTURE |
||||
| Visit the following page to learn more: http://www.theotexture.com | |||||
| AWARD DETAILS | |
 |
Jacob's Ladder Church + Community Hub by Ben Wong and Jane Tse is Winner in Interior Space and Exhibition Design Category, 2017 - 2018.· Press Members: Login or Register to request an exclusive interview with Ben Wong and Jane Tse. · Click here to register inorder to view the profile and other works by Ben Wong and Jane Tse. |
| SOCIAL |
| + Add to Likes / Favorites | Send to My Email | Comment | Testimonials | View Press-Release | Press Kit |

