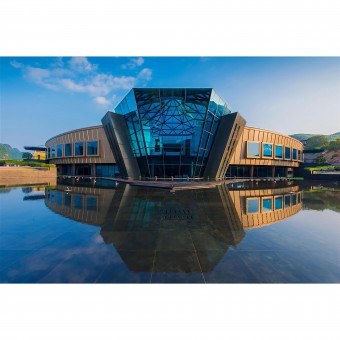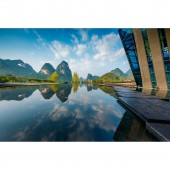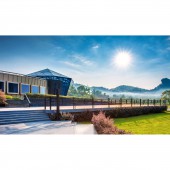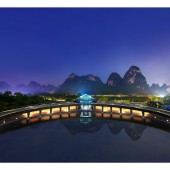Cultural Exchange Convention Centre by Massimo Mercurio, Kimberly Liu and Sam Zhang |
Home > Winners > #66310 |
 |
|
||||
| DESIGN DETAILS | |||||
| DESIGN NAME: Cultural Exchange PRIMARY FUNCTION: Convention Centre INSPIRATION: This project is in Guilin, China and is a particularly apt example of the importance of symbology in the work of MDL. The building takes its form from a diamond ring and symbolises the whole idea of a wedding. Massimo Mercurio recollects that the idea came out of the blue through a former colleague. They wanted something with strong character, something a little beyond average taste. The site is very attractive, with a river and a range of low hills behind the hotel making up a series of conical formations. One of these hills has a hole through the middle and at night it looks like the moon, giving it the name, Moon Hill. The idea was to have the wedding hall look towards Moon Hill. The large circular pond which the semi-circular wedding hall wraps around simultaneously reflects the image of the mountain and the building. This was a deliberate strategy. On the one hand, the reflection of the mountain creates a sense of infinity, while on the other hand, the pond also reflects the architecture, heightening its sensual appeal. UNIQUE PROPERTIES / PROJECT DESCRIPTION: The Cultural Exchange Convention Centre is a large wedding hall with a number of ancillary functional areas such as lobby, reception, cocktail area, rooms for the bride and groom and guest rooms. The clients had originally wanted the wedding hall to be diamond-shaped. But MDL suggested giving the entire complex the shape of a wedding ring. Inspired by the famous Tiffany ring, the central hall is diamond-shaped. The building, like a ring, lifts up to ‘support’ the diamond, tapering away on either side so that the roof gradually drops down to meet the ground, forming a pathway around the lake and making it possible to walk from the ground to the top of the roof. OPERATION / FLOW / INTERACTION: The idea was to have the visual interaction between the guests and the beautiful site. The wedding hall look towards Moon Hill, which is the hill that has a hole in the middle. The semi-circular wedding hall wraps around the large circular pond. The building, like a ring, lifts up to support the diamond, which is the central hall, tapering away on either side so that the roof gradually drops down to meet the ground, forming a pathway around the lake and making it possible to walk from the ground to the top of the roof. PROJECT DURATION AND LOCATION: The project was located in Yangshuo, China and was completed in 2016. The client was Yanghuo Lishui Tourism Development Pte Lte. FITS BEST INTO CATEGORY: Architecture, Building and Structure Design |
PRODUCTION / REALIZATION TECHNOLOGY: The hall itself is clear glass and the sub-frames have been kept as light as possible because the idea was to suggest a diamond or crystal form. Echoing the inspirational Tiffany ring, two clamps of grey granite hold the diamond-shaped hall in place. Originally, the building was to be clad in titanium. However, costs have meant that it is now clad in a skin of titanium look alike aluminium, textured to suggest an etched ring and referencing the faceting of the centrally placed diamond. SPECIFICATIONS / TECHNICAL PROPERTIES: Built area is 3000 sqm. TAGS: Convention Centre, Wedding Hall, Tiffany ring inspiration, diamond shape building RESEARCH ABSTRACT: - CHALLENGE: The hall itself is clear glass and the sub-frames have been kept as light as possible because the idea was to suggest a diamond or crystal form and too much structure visible through the glass would compromise this effect. Echoing the inspirational Tiffany ring, two clamps of grey granite hold the diamond shaped hall in place. Originally, the building was to be clad in titanium. However, costs have meant that it is now clad in a skin of titanium looking aluminium, textured to suggest an etched ring and referencing the faceting of the centrally placed diamond. ADDED DATE: 2018-02-28 09:03:22 TEAM MEMBERS (3) : Massimo Mercurio, Kimberly Liu and Sam Zhang IMAGE CREDITS: CI&A |
||||
| Visit the following page to learn more: http://www.mercuriodesignlab.it | |||||
| AWARD DETAILS | |
 |
Cultural Exchange Convention Centre by Massimo Mercurio, Kimberly Liu and Sam Zhang is Winner in Architecture, Building and Structure Design Category, 2017 - 2018.· Press Members: Login or Register to request an exclusive interview with Massimo Mercurio, Kimberly Liu and Sam Zhang. · Click here to register inorder to view the profile and other works by Massimo Mercurio, Kimberly Liu and Sam Zhang. |
| SOCIAL |
| + Add to Likes / Favorites | Send to My Email | Comment | Testimonials | View Press-Release | Press Kit |







