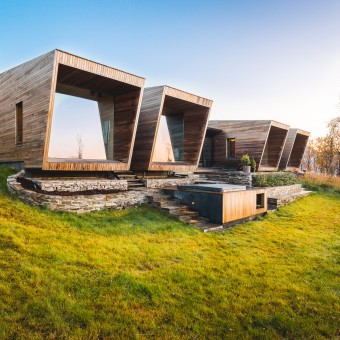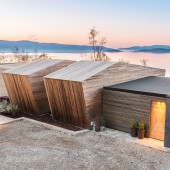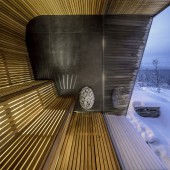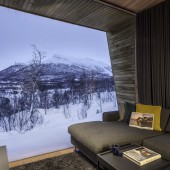Malangen Retreat Family retreat by Snorre Stinessen |
Home > Winners > #66278 |
 |
|
||||
| DESIGN DETAILS | |||||
| DESIGN NAME: Malangen Retreat PRIMARY FUNCTION: Family retreat INSPIRATION: Inspiration was mainly drawn from the landscape, the orientation in relation to views, privacy and the sun, but also strongly from the client wish to entertain guests and family visiting over longer periods. The design seeks to emphasise the closeness to the nature while allowing a comfortable stay indoors and it also seeks to underline the transition between spaces and activities we normally are too busy to appreciate. UNIQUE PROPERTIES / PROJECT DESCRIPTION: The site is positioned on a ridge rising from the fiord below and overlooks a natural opening in the forest. Entrance to the retreat is at the central wintergarden that separates the main part of the building and the annexe/sauna/relax. The building is divided into a volume for each room/function allowing several activities at the same time and the in-between spaces tells a story of journey between the different spaces and activities. Most furnishing is custom designed by Stinessen. OPERATION / FLOW / INTERACTION: The building is comprised of several individual volumes and spaces connected via in-between spaces that provide an experience of being outdoors and symbolises the transition between spaces and functions. The conceptual idea is to tell the story of journeys in the everyday life and to emphasise the values and importance of our different activities. The organisation also allows for guests to stay over longer periods and several activities to take place without disturbing each other. PROJECT DURATION AND LOCATION: The project started in 2013 and was completed July 2017. The project is located on the Malangen peninsula an hours drive southwest of Tromsø in Northern Norway. FITS BEST INTO CATEGORY: Architecture, Building and Structure Design |
PRODUCTION / REALIZATION TECHNOLOGY: The building was positioned in consideration of the layout and vegetation of the site and built on-site. The earthbound floors of the living room, in-between spaces and the wintergarden are all in concrete to adapt to the terrain and emphasise the connection. The ceilings of these parts are made with blackened oak slats. The other rooms are made as individual volumes with exterior cladding in untreated cedar, interiors all in oak. The choice of materials are made both in consideration of durability and also the atmosphere of each space. SPECIFICATIONS / TECHNICAL PROPERTIES: The building is comprised of several volumes and total indoor sqm is 180. TAGS: healthy living, sustainability, retreat, family retreat, daily journeys, everyday living, wood, architecture, design, interior design, arctic living RESEARCH ABSTRACT: Site visit, climate studies, views, privacy, movement of the sun, studies of the vegetation and nature to minimise impact. Interviews with the clients to know their functional requirements and their dreams. Conceptual design organizing the building on an existing ledge in the terrain, protecting a natural opening in the forest. Entry into a wintergarden and the in-between spaces also functions as a response to the cold climate, creating a differentiated indoor climate and preservation of energy for heating. CHALLENGE: Sustainable approach and respect for the existing nature on site. Many factors to consider in a holistic design approach with respect to the surroundings. The most difficult part of the detail design was perhaps finding the methods to adapt to the terrain and as close to the ground as possible. The glass construction was another challenge where we wanted the glazing not to function as frames for a view, but only as a climatic border. ADDED DATE: 2018-02-28 07:44:06 TEAM MEMBERS (1) : Snorre Stinessen IMAGE CREDITS: Steve King |
||||
| Visit the following page to learn more: http://www.snorrestinessen.com | |||||
| AWARD DETAILS | |
 |
Malangen Retreat Family Retreat by Snorre Stinessen is Winner in Architecture, Building and Structure Design Category, 2017 - 2018.· Press Members: Login or Register to request an exclusive interview with Snorre Stinessen. · Click here to register inorder to view the profile and other works by Snorre Stinessen. |
| SOCIAL |
| + Add to Likes / Favorites | Send to My Email | Comment | Testimonials | View Press-Release | Press Kit |







