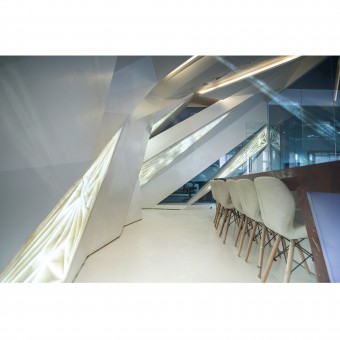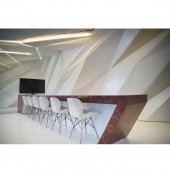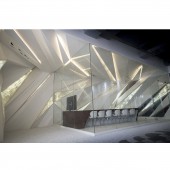Faceted Shell Experience Center by Sushant Verma |
Home > Winners > #66268 |
 |
|
||||
| DESIGN DETAILS | |||||
| DESIGN NAME: Faceted Shell PRIMARY FUNCTION: Experience Center INSPIRATION: Sub-division algorithms in nature that create facet-formation in crystals were investigated to deploy mathematical algorithms through Computational Methods to seamlessly design a visually-monolithic shell. A simple point co-ordinate system following (x,y,z) method is used to develop the design in-situ to ensure accuracy and using localized unskilled labour to make this complex space. The light filtration potential of Indian White Marble is used by CNC milling a sub-division 3D pattern in Stone. UNIQUE PROPERTIES / PROJECT DESCRIPTION: Four surfaces (three walls and a ceiling) are mathematically sub-divided into triangles of varied sizes and angles through computational methods that allow optimization of material and construction time. CNC (Computer numerically controlled) milling is carried out on large slabs of Marble Stone to generate 3-dimensional surfaces clad on to surfaces at different angles. Each marble stone, as an individual triangle, is further subdivided to form smaller fractals leading to ridges and valleys. OPERATION / FLOW / INTERACTION: Taking aesthetics as one of the parameter, certain triangular panels were culled and replaced to be stone panels with further sub-division to form pyramidical facets where ridges & valleys transformed light emerging out of surfaces with a diffused effect to light up the space. A 70 mm thick marble slab is used to cut & carve the intricate triangulated pattern based of prisms of varying heights. Larger triangular panels are made in parts & clad together to form single triangles.All cuts are same to standardize CNC machine drill bit. Variation comes from heights of prisms that emerge from sub-divided triangles. These prisms allow a varying intensity of light to pass through, as they glow under the effect of backlighting. PROJECT DURATION AND LOCATION: The project started in June 2016 and finished in June 2017 in Noida, Delhi NCR, India. FITS BEST INTO CATEGORY: Interior Space and Exhibition Design |
PRODUCTION / REALIZATION TECHNOLOGY: Faceted Shell: The experience center is housed as a multi-functional space within an office-cum-factory premise in Noida and there has been an attempt to re-define the concept of a commercial experience center by culling the idea of display units and replacing it with a surface treatment that envelopes the inner surfaces of this space. Four surfaces (three walls and a ceiling) are mathematically sub-divided into triangles of varied sizes and angles through computational methods that allow optimization of material and construction time. CNC (Computer numerically controlled) milling is carried out on large slabs of Marble Stone to generate 3-dimensional surfaces clad on to surfaces at different angles. SPECIFICATIONS / TECHNICAL PROPERTIES: Innovative methods in design and construction are used to develop a point co-ordinate system for construction on site, making traditional workings drawings with plans, sections, elevations redundant. Point Co-ordinate system ensured accuracy & ease of construction using minimal labour skills on site. Traditional drawings (projected elevations & RCPs) would be redundant as all faces are at different angles, hence practically impossible to get dimensions. Recursive sub-division of triangulated facets emerge as CNC-cut marble stone is clad over surfaces that unfold to form the walls and ceiling in the space.Three dimensional surfaces are carved out of white marble using recursive subdivision technique and CNC milling that filter light in an unprecedented way to light up the interior space. TAGS: Parametric Design, Sub-division, Algorithmic Design, Experience Center, Retail Design, Parametric, Computational Design, Marble, Stone RESEARCH ABSTRACT: The design process followed was a fully computational and parametric process where a parametric model was mathematically designed using recursive subdivision of surfaces into ‘triangulated facets’. The subdivision of each surfaces was controlled and optimized to fit material sizes and costs. Finding (x,y,z) co-ordinates of points / nodes where triangular panels meet, based on reference planes constructed temporarily on-site and getting all dimensions of structural framework based on actual distances. This is as opposed to a standard Plan, Section, Elevation system where only parallel projections can be dimensioned. CHALLENGE: A mix of high-tech and low-tech system to control cost, project efficiency and time was followed and a point-coordinate system was developed using computational methods to allow zero tolerance of error. Local carpenters were trained to understand the system using x,y,z methods instead of following conventional drawing sets. ADDED DATE: 2018-02-28 07:01:53 TEAM MEMBERS (4) : Design & Computation: Sushant Verma, Project Lead: Anchal Chaudhary, Project Team: Apoorva Soni, Sadhika Baveja and IMAGE CREDITS: rat[LAB]INTERIORS PATENTS/COPYRIGHTS: Copyrights: rat[LAB]INTERIORS |
||||
| Visit the following page to learn more: https://www.rat-lab.org/interiors | |||||
| AWARD DETAILS | |
 |
Faceted Shell Experience Center by Sushant Verma is Winner in Interior Space and Exhibition Design Category, 2017 - 2018.· Read the interview with designer Sushant Verma for design Faceted Shell here.· Press Members: Login or Register to request an exclusive interview with Sushant Verma. · Click here to register inorder to view the profile and other works by Sushant Verma. |
| SOCIAL |
| + Add to Likes / Favorites | Send to My Email | Comment | Testimonials | View Press-Release | Press Kit |
Did you like Sushant Verma's Interior Design?
You will most likely enjoy other award winning interior design as well.
Click here to view more Award Winning Interior Design.








