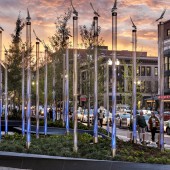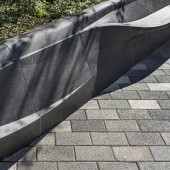888 Boylston Street Public Plaza by Mikyoung Kim |
Home > Winners > #66055 |
 |
|
||||
| DESIGN DETAILS | |||||
| DESIGN NAME: 888 Boylston Street PRIMARY FUNCTION: Public Plaza INSPIRATION: The plaza design is connected back to the sustainable strategies defined in the 888 Boylston tower, credited as one of the most sustainable office buildings in New England, complete with solar panels, green roofs, rain gardens, and wind turbines. Intensive wind studies showed intense wind occurred at the edges of the property, inspiring the design of the plaza, the sculpted planters, and the color-changing wind vanes that are programmed to a weather sensor to create an interactive experience. UNIQUE PROPERTIES / PROJECT DESCRIPTION: The design of the Prudential Plaza highlights the wind patterns on site through such innovative elements as seemingly wind-swept, carved granite planters and a grove of forty-four color-changing steel light columns, each capped with a sculptural wind vane that moves with the wind. These 'light vanes' transform this urban plaza into a living wind map. Designed in conjunction with the new 888 Boylston Street tower, the plaza has become an epicentre for retail, dining, and civic events in downtown Boston. OPERATION / FLOW / INTERACTION: Columns of light are woven among a grove of wind-blocking trees within the planters. The light reflects off the mirrored base of the wind vanes on the light columns and project a play of color on the ground plane. The light vanes provide a whimsical and vibrant experience as they change color based on the site’s wind intensity. The sculpted planters and light poles bring unique placemaking potential to the site, interacting with visitors with color, movement, and local weather information. PROJECT DURATION AND LOCATION: The project is located outside of the 888 Boylston Street Tower, at 888 Boylston Street, Boston, Massachusetts, USA. This the heart of the historic Downtown Back Bay neighborhood. The project began in 2013 and was opened to the public in the early winter of 2017. |
PRODUCTION / REALIZATION TECHNOLOGY: The latest 5-axis CNC technology was utilized for the fluid granite seating elements. The 44 light columns stand nearly 5 meters (15 feet) tall and are all custom fabricated using a single metal strand that wraps around structural rods to create a delicate spiral translucent screen that is densely wound at the base and gradually opens towards the sky. Each light column is caped with a custom moving wind vane with a mirrored base to reflect the light back to the ground. SPECIFICATIONS / TECHNICAL PROPERTIES: The Prudential Plaza at 888 Boylston street is 1,942 square meters (or 20,900 square feet). It is made of out granite, and the custom wind vanes and light fixtures are made out of stainless steel with LED lighting. TAGS: Boston, prudentialcenter, prudential, landarch, MYKD, winddiagram, windbreak, 888boylston, plaza, bostonproperties RESEARCH ABSTRACT: The existing site condition was comprised of a series of stepped open plazas that didn’t protect pedestrians from the wind and was not utilized effectively by the public. The plaza project began with an intensive wind study which showed that, throughout the seasons, the most intense forces occur at the edges of the property. Utilizing the fluid movement studies through this new landscape, the team integrated planters around natural eddies, movement corridors, and thresholds on the site. CHALLENGE: The 888 Boylston Street plaza is connected to many popular tourist destinations in a centralized, historic Boston neighborhood so the redesigned plaza had to withstand high pedestrian traffic flow. There were structural constraints of the existing garage below the plaza that resulted in strict, but varying, weight limitations throughout the landscape. Utilizing the latest technology, the design team worked closely with the stone fabricators to carve the stone to meet these weight restrictions. ADDED DATE: 2018-02-27 17:30:02 TEAM MEMBERS (3) : Design Principal: Mikyoung Kim, Mikyoung Kim Design, Project Manager: Bryan Chou, Mikyoung Kim Design and Technical Lead: Ian Downing, Mikyoung Kim Design IMAGE CREDITS: Image #1: Photographer Anton Grassl Image #2: Photographer Anton Grassl Image #3: Photographer Anton Grassl Image #4: Photographer Anton Grassl Image #5: Photographer Anton Grassl |
||||
| Visit the following page to learn more: http://www.myk-d.com/ | |||||
| AWARD DETAILS | |
 |
888 Boylston Street Public Plaza by Mikyoung Kim is Winner in Landscape Planning and Garden Design Category, 2017 - 2018.· Press Members: Login or Register to request an exclusive interview with Mikyoung Kim . · Click here to register inorder to view the profile and other works by Mikyoung Kim . |
| SOCIAL |
| + Add to Likes / Favorites | Send to My Email | Comment | Testimonials | View Press-Release | Press Kit |







