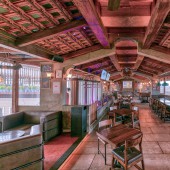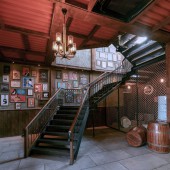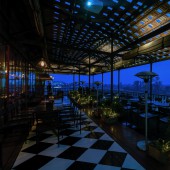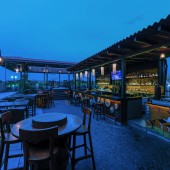Adda Pub by Devesh Pratyay |
Home > Winners > #65914 |
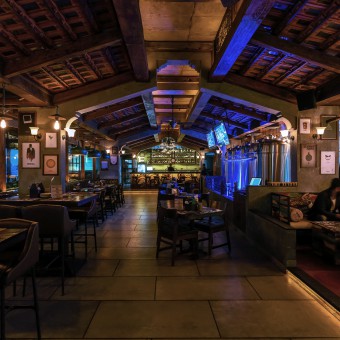 |
|
||||
| DESIGN DETAILS | |||||
| DESIGN NAME: Adda PRIMARY FUNCTION: Pub INSPIRATION: Adda, is a unique terrace restaurant that features a small covered area with two large terraces. The beauty of the the space as such is retained with minimum intervention though touching it up with unique flow of space to make it up and look like a single large terrace. that allows views in all directions to its guests though mostly covered the space still feels like an ope terrace through interesting use of materials on the roof. the clay tiles embedded with glass create the most unique play of light and shadow with the movement of sun through out the day. UNIQUE PROPERTIES / PROJECT DESCRIPTION: Adda, in hindi means a place to gather and hang out. the space presented was a unique terrace along with equally built area. located on a busy national highway, this location was created to be a place to sit back and relax for a while before you proceed onto your onward journey this design is inspired by the terraces and has thus been created into a unique space that although enclosed feels open and although open feels enclosed. OPERATION / FLOW / INTERACTION: The entry for the restaurant is from a dedicated foyer area in the ground floor with a staircase that leads the guest tot the second floor terrace area where the guest lands in the middle of the three space the front terrace, the central hall and the rear terrace. from where the guest can choose where to sit. PROJECT DURATION AND LOCATION: started in Jan 2016 completed in DEC 2018 is located in derabassi on the Delhi Chandigarh highway |
PRODUCTION / REALIZATION TECHNOLOGY: Vernacular Indian materials have been used in the construction of the roof with burnt clay tiles embedded with glass thus creating a unique play of light and shadow through the day. the flooring has been done in tiles, red oxide, and Indian white and black marbles. the entire terrace is filled with plants to create a more natural feel to the place. SPECIFICATIONS / TECHNICAL PROPERTIES: spread on area of 1500 sq.mt. on a single level TAGS: restaurant, bar, pub, brewpub, derabassi, chandigarh RESEARCH ABSTRACT: vernacular terraces were studied for this project to arrive at a solution that could create a unique terrace experience for a bar. CHALLENGE: the space as it existed was of three distinct areas that needed to be merged into one, hence the entry was provided in the middle of the space so as to make feel the entire space as singular. This singular space is then sub divided into smaller nooks and corners with seating areas. ADDED DATE: 2018-02-27 11:13:58 TEAM MEMBERS (2) : devesh bhatia and Pratyay Chakrabarti IMAGE CREDITS: sameer chawda |
||||
| Visit the following page to learn more: http://bit.ly/2oNzT1D | |||||
| AWARD DETAILS | |
 |
Adda Pub by Devesh Pratyay is Winner in Hospitality, Recreation, Travel and Tourism Design Category, 2017 - 2018.· Press Members: Login or Register to request an exclusive interview with Devesh Pratyay. · Click here to register inorder to view the profile and other works by Devesh Pratyay. |
| SOCIAL |
| + Add to Likes / Favorites | Send to My Email | Comment | Testimonials | View Press-Release | Press Kit |

