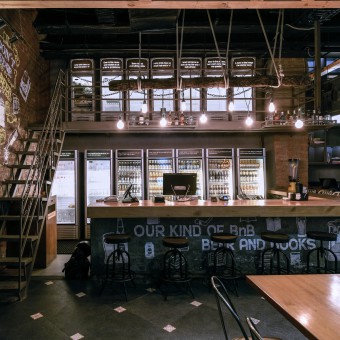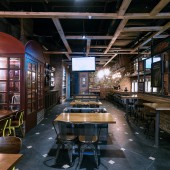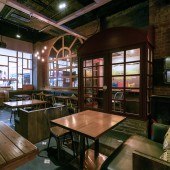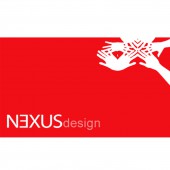Beer Cafe Restaurant by Devesh Pratyay |
Home > Winners > #65909 |
 |
|
||||
| DESIGN DETAILS | |||||
| DESIGN NAME: Beer Cafe PRIMARY FUNCTION: Restaurant INSPIRATION: Beer cafe, is a cafe style restaurant specializing in beers from all over the world. This beer cafe is designed and developed in a library concept where the whole idea is for people to come relax and spend more time in the luxury of books. The concept of a library of books creates a whole new experience for the arriving guest. A new concept of book loan was created for this café which allows guest to borrow books at nominal rental and return the same. The book rental concept introduced here also creates a returning customer for the café. UNIQUE PROPERTIES / PROJECT DESCRIPTION: Beer cafe takes its inspiration form old dungeons where books are showcased as treasures from the past. From a life that is moving fast into an online world, books have become a redundant commodity today. This cafe is here to reignite the love of reading a book again in its physical form. A complete rustic feel is provided to this space through use bare clad brick walls. A London city telephone booth has been used here as a smoking room to signify the interval of time which was not dominated by mobile phones and e-books. OPERATION / FLOW / INTERACTION: Entry to this restaurant is from an opaque door, with glass front on both sides of the door, giving glimpses of what’s inside, once inside the user has segregated areas of seating and a bar counter right at the end of the space. PROJECT DURATION AND LOCATION: The project started in jan 2017 completed in march 2017 is located in NOida, uttar pradesh, India. |
PRODUCTION / REALIZATION TECHNOLOGY: The ceiling otherwise left bank, is done in rafters made of wood and cladded with Pine wood in natural polish, flooring uses vitrified tiles. The walls have been done in natural brick finish with clean pointing and lacquered for hygiene. The bar counter is done in neat cement finish with a sleeper wood log hanging on top if to support the light fixtures. Most of the walls have then been used as a graffiti canvas. SPECIFICATIONS / TECHNICAL PROPERTIES: This project is spread on a total area of 120sq.mt on a single level. TAGS: restaurant, bar, pub, brewpub, noida RESEARCH ABSTRACT: Creating a library in a small space was the main research conducted in this project. To create the look and feel of a library a lot wall space was to be used. The research enabled us to design the right fixture of bookshelf in this project. CHALLENGE: Designing a restaurant with a full bar in such a small space was a challenge, the space had to be then further broken down into separate areas to include a private dining area, a smoking room, pour your own beer counter and to have at-least 50 covers as well. ADDED DATE: 2018-02-27 10:49:35 TEAM MEMBERS (2) : Devesh bhatia and Pratyay chakrabarti IMAGE CREDITS: sameer chawda |
||||
| Visit the following page to learn more: http://bit.ly/2FTJwUO | |||||
| AWARD DETAILS | |
 |
Beer Cafe Restaurant by Devesh Pratyay is Winner in Hospitality, Recreation, Travel and Tourism Design Category, 2017 - 2018.· Press Members: Login or Register to request an exclusive interview with Devesh Pratyay. · Click here to register inorder to view the profile and other works by Devesh Pratyay. |
| SOCIAL |
| + Add to Likes / Favorites | Send to My Email | Comment | Testimonials | View Press-Release | Press Kit |







