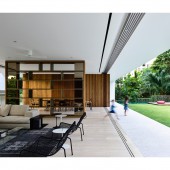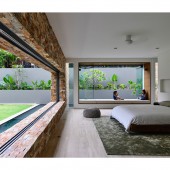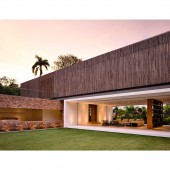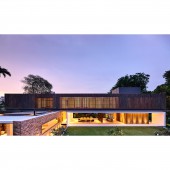KAP House Residential Home by Diego Molina and Maria Arango |
Home > Winners > #65896 |
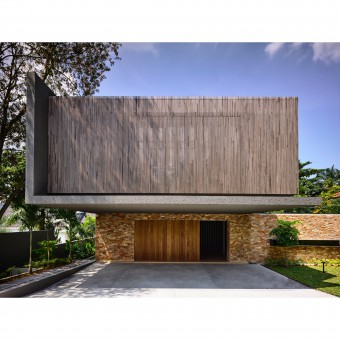 |
|
||||
| DESIGN DETAILS | |||||
| DESIGN NAME: KAP House PRIMARY FUNCTION: Residential Home INSPIRATION: Possessing a keen eye for design, the owner gave architects free reign to create a contemporary bespoke home. Blending modern tropical architecture with green design techniques, KAP is perfectly suited to the surrounding environment. Emphasis was also placed on capturing the splendour of the neighbouring green corridor, as architects adopted Shakkei, a Japanese design philosophy predicated on capturing natural green and garden views that backdrop the built environment. UNIQUE PROPERTIES / PROJECT DESCRIPTION: KAP is tucked away behind wild tropical grassland that grows from the bones of a newly preserved green corridor. What remains of the old Malayan Railway lines, conceals a well-heeled residential enclave just behind. KAP sits on what was once the sprawling garden of an old Colonial Black & White House. The house features a modernist design, providing an appropriate counterpoint to the classic home that sits alongside - exemplifying modern tropical architecture at its finest. OPERATION / FLOW / INTERACTION: KAP is predicated on versatility. The architect's intention was to allow the greenery of the garden exterior, and the borrowed view of the rail corridor beyond, to traverse into the refined spaces of the home. Coupled with the presence of a system of fully retractable glass, these factors cumulate to create a seamless transition between interior and external spaces. In addition, the house was designed with flexible spaces to cater for family living with various generations and backgrounds. PROJECT DURATION AND LOCATION: This project began in 2013 in Singapore and was completed in 2016. FITS BEST INTO CATEGORY: Architecture, Building and Structure Design |
PRODUCTION / REALIZATION TECHNOLOGY: Material selection was vital to the project's underlying concept. Volumetric elements within KAP are subtly differentiated through the material that predominates each section. From the champagne limestone façade at the entrance, to the white plaster and glass that frames the main living area, and even the fair-faced concrete that lines upper volume, each material utilised helps create a seamless transition between volume and spaces. SPECIFICATIONS / TECHNICAL PROPERTIES: Site Area: 1549.80 m2 GFA: 917.78 m2 TAGS: Architecture, House, Residential, Singapore, Family, Home, tropical, modern, ONG&ONG, Studio 7B RESEARCH ABSTRACT: The architects optimised aspects of the project utilising Environmental Design Studies (EDS). KAP is ideally positioned within the site, orientated to mitigate solar glare and reduce overall heat gain throughout the year. Wind corridors were also capitalised to allow cross ventilation in the common and private areas. The house is orientated to capitalise on its verdant green surroundings and ensure that the green corridor views could be enjoyed throughout the different sections of the house. CHALLENGE: Architects strove to leave the lightest environmental footprint possible. To reduce the home's reliance on mechanical cooling in the harsh tropical climate a number of tropical design elements were employed. Designing and incorporating these different elements proved a challenge that architects worked hard to overcome, where aesthetic and functional considerations had to be given equal consideration. This includes the zircon wood façade that veils the upper floors, cocooning private spaces and bedrooms from heat and sun. Along with an intricate system of folding glass doors that shields shared spaces on the lower floors, creating a climatic permutation and harmonisation of indoor and outdoor spaces. ADDED DATE: 2018-02-27 10:26:33 TEAM MEMBERS (7) : Diego Molina, Maria Arango, Eleazar Manahan, Tomas Jaramillo, Ryan Manuel, Julius Caramat and Lee Cheow Yeh IMAGE CREDITS: Derek Swalwell |
||||
| Visit the following page to learn more: http://www.ong-ong.com/en/projects/kap-h |
|||||
| AWARD DETAILS | |
 |
Kap House Residential Home by Diego Molina and Maria Arango is Winner in Architecture, Building and Structure Design Category, 2017 - 2018.· Press Members: Login or Register to request an exclusive interview with Diego Molina and Maria Arango. · Click here to register inorder to view the profile and other works by Diego Molina and Maria Arango. |
| SOCIAL |
| + Add to Likes / Favorites | Send to My Email | Comment | Testimonials | View Press-Release | Press Kit |

