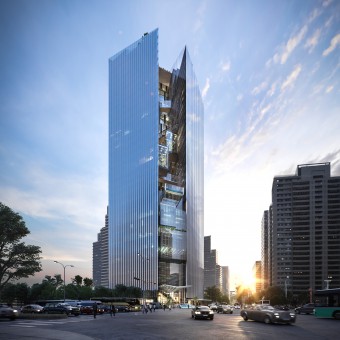Commercial Bank Headquarters of Taichung Commercial Bank HQ & Five Star Hotel by Aedas |
Home > Winners > #65892 |
| CLIENT/STUDIO/BRAND DETAILS | |
 |
NAME: Taichung Bank PROFILE: Formerly a cooperative savings company in Taichung permitted to establish in April 1953, the predecessor of Taichung Bank started its operation in savings and loans in August 1st of the same year. The scope of business then covered Taichung City, Taichung County, Chang Hwa County and Nantou County. In compliance with the amendments to Banking Act and business development needs, the Bank successfully transformed into "Taichung Small and Medium Business Bank" in 1978.On May 15, 1984, the Bank went public and expanded its scale of operations, and has successfully been listed on the centralized market. These Earnings Per Share have helped to lay down a solid foundation of the Bank in subsequent development. In September 1995, the Taipei Branch started operating and stepped out of the threshold for restricted regional business. Until the end of 2010, the Bank has increased its capital from NTD500,000 to NTD17.319 billion, and expects to expand to an operation with 80 branch locations in 2011 from 5 at the beginning of the operation. The business lines and operations upon the expansion have grown by multiples of those charged by the cooperative savings company at the very beginning. |
| AWARD DETAILS | |
 |
Commercial Bank Headquarters of Taichung Commercial Bank Hq & Five Star Hotel by Aedas is Winner in Architecture, Building and Structure Design Category, 2017 - 2018.· Read the interview with designer Aedas for design Commercial Bank Headquarters of Taichung here.· Press Members: Login or Register to request an exclusive interview with Aedas . · Click here to register inorder to view the profile and other works by Aedas . |
| SOCIAL |
| + Add to Likes / Favorites | Send to My Email | Comment | Testimonials | View Press-Release | Press Kit |
Did you like Aedas's Architecture Design?
You will most likely enjoy other award winning architecture design as well.
Click here to view more Award Winning Architecture Design.








