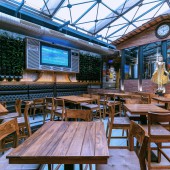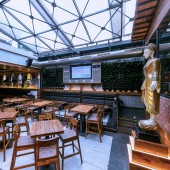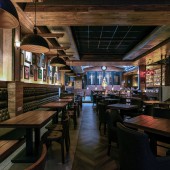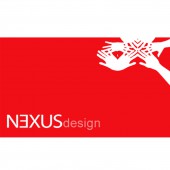club tao Restaurant and bar by Devesh Pratyay |
Home > Winners > #65888 |
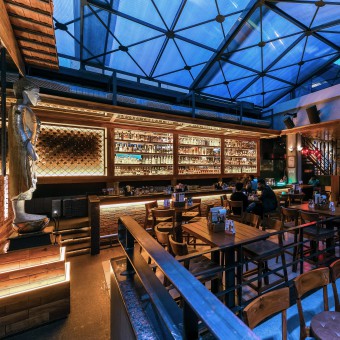 |
|
||||
| DESIGN DETAILS | |||||
| DESIGN NAME: club tao PRIMARY FUNCTION: Restaurant and bar INSPIRATION: Integral space, the integration of open space with enclosed space is the main inspiration in this design. With the demand of restaurant spaces getting reduced because of oversupply of such space, a unique space is desired which becomes the new flavor of the town. UNIQUE PROPERTIES / PROJECT DESCRIPTION: Featuring an openable roof on courtyard space that gives a feel of sitting under the sky, and thereby allowing a lot of natural light to permeate in the space. The space thus achieved, coupled with the enclosed space is segregated by light rather being segregated with physical partitions. An extensive bar with mirror cladding that makes it look much larger in size posing directly opposite an over sized 70's television set are the key features. The television wall is further accentuated with green wall plantations on each side of the television. OPERATION / FLOW / INTERACTION: The entry to the space is from a small foyer and a long corridor that gives glimpses to the lounge. while descending a form a few steps the space offers variety of space to sit wherein the open courtyard has an extensive bar along with the private dinning area that is just an elevated space cordoned off by MS railing. PROJECT DURATION AND LOCATION: started in april 2017 completed in dec 2017 is located in sector 26 Chandigarh India |
PRODUCTION / REALIZATION TECHNOLOGY: The openable roof is a motorized panel system constructed using MS tubes and channels and covered with Poly carbonate sheets, the flooring is done in tile and walls have been left blank with plain cement punning. SPECIFICATIONS / TECHNICAL PROPERTIES: Spread on a total area of 300 sq.mt. on a single level has 150 covers TAGS: Kebab, resturant, chandirgarh, bar, tao RESEARCH ABSTRACT: Extensive research was conducted to create op-enable roof panels spanning a size of over 12 meter's in width. furthering the concept of courtyard seating the entire space was merged into one unitary space. CHALLENGE: The intent to keep the ope space with the feel of an open space was the key creative challenge in this project. the open to sky space that allows a lot of natural light poses as further threat to lighting of the space which can no longer be controlled. ADDED DATE: 2018-02-27 10:17:57 TEAM MEMBERS (2) : Devesh Bhatia and Pratyay Chakrabarti IMAGE CREDITS: sameer chawda |
||||
| Visit the following page to learn more: http://bit.ly/2FmS88p | |||||
| AWARD DETAILS | |
 |
Club Tao Restaurant and Bar by Devesh Pratyay is Winner in Hospitality, Recreation, Travel and Tourism Design Category, 2017 - 2018.· Press Members: Login or Register to request an exclusive interview with Devesh Pratyay. · Click here to register inorder to view the profile and other works by Devesh Pratyay. |
| SOCIAL |
| + Add to Likes / Favorites | Send to My Email | Comment | Testimonials | View Press-Release | Press Kit |

