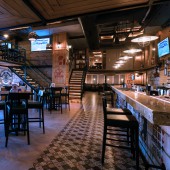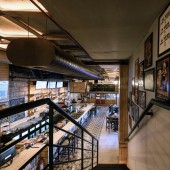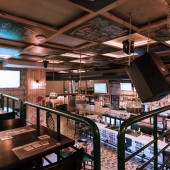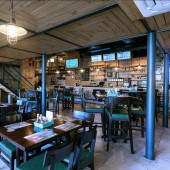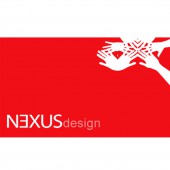Vapour, Gurgaon Restaurant by Devesh Pratyay |
Home > Winners > #65879 |
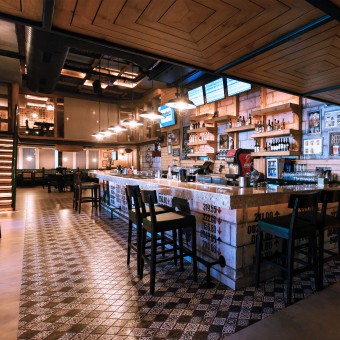 |
|
||||
| DESIGN DETAILS | |||||
| DESIGN NAME: Vapour, Gurgaon PRIMARY FUNCTION: Restaurant INSPIRATION: Vapour is a chain of restaurants, on the concept of a stock exchange, the restaurant had to be an informal place where their is visual connect among all guests, a feeling of a large gathering of people needed to be generated where everybody is in a bidding war for their drinks. The site provided us with a high ceiling which enables to develop a large voluminous space, which was deliberately made into an airy and non imposing space. UNIQUE PROPERTIES / PROJECT DESCRIPTION: The inspiration of the project is derived from the 80's stock exchange where though being in a constant bidding war guests are also welcome to make new friends. Hence a very light air, low down, non powering atmosphere is desired to created in this space, that is completely non imposing. Vapour is designed as a single volume where their is a visual connect of all areas. The long bar counter with price screens forms the main visual character in the restaurant which is visible from all areas. OPERATION / FLOW / INTERACTION: The entry to the space is is directly i to a double height are which creates a sense of volume in the space. Where the space looks like it can gather a lot of people and treat them well. The bar counter next to the wall is the only feature in the the double height area while all the seating is pushed under the normal height area to create a cosier feel to the dining space. The space has two first floor levels which have two separate staircases originating from the same point creating a point of interest and intrigue in the guest. PROJECT DURATION AND LOCATION: started in Dec 2016 completed in April 2017 |
PRODUCTION / REALIZATION TECHNOLOGY: The flooring is done in vitrified tiles, while the walls are claded with fly ash bricks and left as its with its texture and finished with a coat of lacquer to maintain hygiene. The ceiling has been done in graphic boards hung from the true slab that is left exposed with all services in its natural concrete finish. SPECIFICATIONS / TECHNICAL PROPERTIES: spread onto a total area 900 sqmt. on two levels TAGS: bar, restaurant, brewpub,pub, gurgaon, bar exchange RESEARCH ABSTRACT: Minimalist design was studied including study of large ball rooms and large volume spaces such as atrium's in commercial spaces and large public buildings. CHALLENGE: The most relevant creative challenge was to keep the large volume present by a high ceiling of the interior space intact and use the same to provide a non imposing and airy feel to the entire space. ADDED DATE: 2018-02-27 09:55:15 TEAM MEMBERS (2) : Devesh Bhatia and Pratyay Chakrabarti IMAGE CREDITS: sameer chawda |
||||
| Visit the following page to learn more: http://bit.ly/2FmFiqS | |||||
| AWARD DETAILS | |
 |
Vapour, Gurgaon Restaurant by Devesh Pratyay is Winner in Hospitality, Recreation, Travel and Tourism Design Category, 2017 - 2018.· Press Members: Login or Register to request an exclusive interview with Devesh Pratyay. · Click here to register inorder to view the profile and other works by Devesh Pratyay. |
| SOCIAL |
| + Add to Likes / Favorites | Send to My Email | Comment | Testimonials | View Press-Release | Press Kit |

