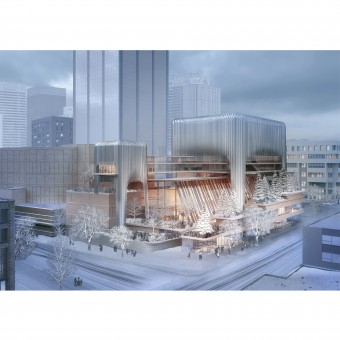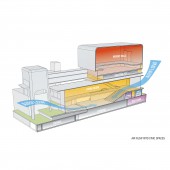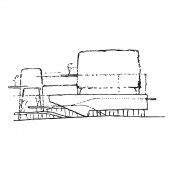DESIGN NAME:
Winspear Completion Project
PRIMARY FUNCTION:
Arts, Concert Hall
INSPIRATION:
The Winspear Expansion is a major component of the Winspear Completion Project. The performance hall and additional studio and educational spaces are intended for a variety of user groups, to provide appropriately sized and acoustically treated venues for community engagement and educational activities, and to provide a major place of interaction and interface with the public.
UNIQUE PROPERTIES / PROJECT DESCRIPTION:
The Winspear Completion Project adds 63,500 sf of space to the existing Francis Winspear Centre for Music, while a multi-purpose chamber performance hall, library, education classroom, studio space, cafe and all associated frontof-house and back-of-house support spaces including childcare space surround a central “Living Room”. Creating a vibrant and active communal space to the surrounding area.
OPERATION / FLOW / INTERACTION:
-
PROJECT DURATION AND LOCATION:
-
FITS BEST INTO CATEGORY:
Architecture, Building and Structure Design
|
PRODUCTION / REALIZATION TECHNOLOGY:
-
SPECIFICATIONS / TECHNICAL PROPERTIES:
-
TAGS:
-
RESEARCH ABSTRACT:
-
CHALLENGE:
-
ADDED DATE:
2018-02-27 08:33:47
TEAM MEMBERS (1) :
Andrew Bromberg at Aedas
IMAGE CREDITS:
Image #1: Andrew Bromberg at Aedas and LMNB
Image #2: Andrew Bromberg at Aedas and LMNB
Image #3: Andrew Bromberg at Aedas and LMNB
Image #4: Andrew Bromberg at Aedas
Image #5: Andrew Bromberg at Aedas
|









