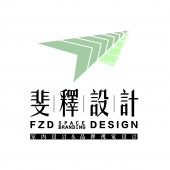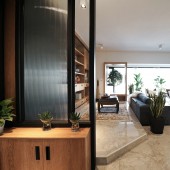DESIGN NAME:
Green leisure House
PRIMARY FUNCTION:
House
INSPIRATION:
The inspiration comes from a talk with the house owner Ms Zhou. She offered us a new concept of "House". She told us a house is a place that makes people to take a deep rest, and enjoy the experience of "lesurely life".
UNIQUE PROPERTIES / PROJECT DESCRIPTION:
This is the second house of the client, she requirement more founctions compairing with the pervious one, in order to leave more interactive space with her daughter. Therefore, we tried to leave more space in some parts of house, and used furniture, plants and lights to make a soft and warm atmosphere. Besides, we designed a connecting with interactive zone and sofa zone, offering a leisure area for interaction in family members. The concept of "Fengshui" is also concerned in the project which makes green element integrating in the design.
OPERATION / FLOW / INTERACTION:
The enclosure of walls is too narrow, therefore we consider to use the transparent material and well-proportioned design concept to reform the original space. We removed the wall, then set glass doors connecting with two independent spaces. We found the scale of living room is too long and narrow, so we redesign the bay window to stretch the visual effect.
PROJECT DURATION AND LOCATION:
This project began in Dec of 2016 and compeleted in Dec of 2017. Location: Chan Cheng District, Foshan City, China
FITS BEST INTO CATEGORY:
Interior Space and Exhibition Design
|
PRODUCTION / REALIZATION TECHNOLOGY:
Materials: Pine veneer paint, Aluminum alloy, Glass, Texture paint, painting glass, stone-grain toner bricks.
SPECIFICATIONS / TECHNICAL PROPERTIES:
-
TAGS:
interaction/leisure/warm
RESEARCH ABSTRACT:
We studied the space of the resident. In the typical residential concept, living room is the centre area in a house, all the rooms with different function demands are expanded from the centre zone.
CHALLENGE:
The difficult point in the project is how to fill more functions in living room. We were trying to create more function zones to connect different pieces of the space.
ADDED DATE:
2018-02-27 07:40:59
TEAM MEMBERS (3) :
Creatvie director: Tang Zhi Tao, Construction General superviser: Gan and Design Assistant: Sharon Pang
IMAGE CREDITS:
image#1:Designer Tang Zhitao, 2016
|









