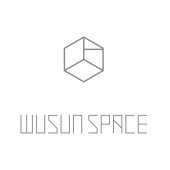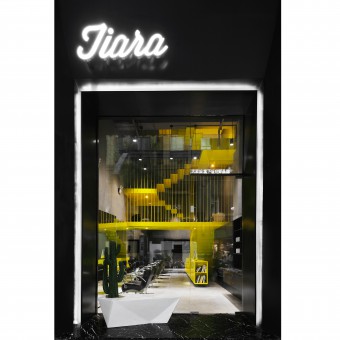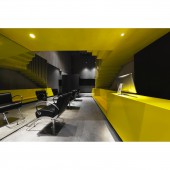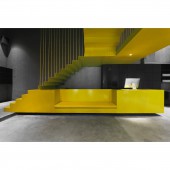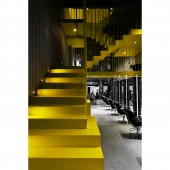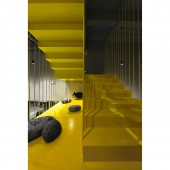DESIGN NAME:
Layer up
PRIMARY FUNCTION:
Hairdressing brand Store
INSPIRATION:
The bright-yellow sculptural staircase stands out against walls, floors, ceilings and functional furnishings in black and dark grey. A sharp color contrast, the most basic structure, and no superfluous molding together create a visual focus as well as an intense urban feel.
UNIQUE PROPERTIES / PROJECT DESCRIPTION:
The space is vertically long and narrow and no mezzanine should be added. Therefore, two problems need to be solved: First, to ensure functionality under the premise of not allowing the space to appear long and narrow. second, the location of the stairs. However, if you look at the two problems together, you will find that the position and direction of the stairs become the focus of design.
OPERATION / FLOW / INTERACTION:
Through the transformation of the stairs, changing the route of space, optimizing the service process and efficiency of service personnel, so that customers in the service process more smoothly.
PROJECT DURATION AND LOCATION:
The project started in May 2017 in Putian, China and finished in August 2017 in Putian, China
FITS BEST INTO CATEGORY:
Interior Space and Exhibition Design
|
PRODUCTION / REALIZATION TECHNOLOGY:
black paint coated board, yellow metallic paint, steel bars, 3mm Diamond Plate, polished concrete floor, grey cement paint
SPECIFICATIONS / TECHNICAL PROPERTIES:
110 sq/m
TAGS:
Salon, Business, Stairs, Store Design, Low cost, interior
RESEARCH ABSTRACT:
In China, physical stores have shrunk dramatically due to the impact of e-commerce. Therefore, in the early stages of design, Party A put forward the concept of low cost, multi-functional, high recognition, which caused great inconvenience to designers. After repeated design and deduction, we decided to weaken the body of other function types, optimize the design of the stairs to improve the space route, and enhance the store's identification and visual impact in the simplest way of "color contrast". This perfectly solves the three issues of low cost, retaining all functionality and enhancing store identification.
CHALLENGE:
How to design a full-featured, visually stunning store space in a limited space with limited cost
ADDED DATE:
2018-02-27 01:58:03
TEAM MEMBERS (2) :
Jianwu Zhang and Tingbo Cai
IMAGE CREDITS:
Image #1: Staircase rest area, Layer up, 2017.Image #2: Store image, Layer up, 2017.Image #3: Hairdressing area, Layer up, 2017.Image #4: Rest area, Layer up, 2017.Image #5: Stairs, Layer up, 2017.
|
