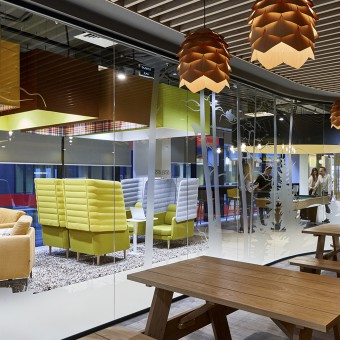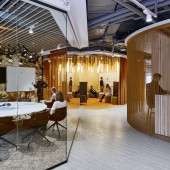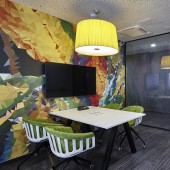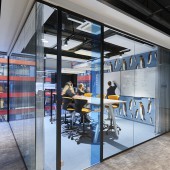Sberbank Workplace Design Office Design by Evolution Design |
Home > Winners > #65572 |
 |
|
||||
| DESIGN DETAILS | |||||
| DESIGN NAME: Sberbank Workplace Design PRIMARY FUNCTION: Office Design INSPIRATION: Each floor of 7500 square meters is divided into four zones with many exciting spaces from concentration to communication to creative teamwork. All four zones share a central communication hub: the heart of the office that contains large creative rooms with innovative demo zones, co-working rooms and recreation areas. The navigation across the large floor is performed intuitively due to the different color solutions. Each color represents a related nature-inspired theme. UNIQUE PROPERTIES / PROJECT DESCRIPTION: Sberbank, the largest bank in Russia and Eastern Europe, is transforming the way they work by introducing agile working principles into their workplace. Evolution Design was commissioned to develop a pilot project of agile working on four floors within the new headquarters of Sberbank in Moscow in order to transform their hierarchical office model to an open, transparent and modern workplace. OPERATION / FLOW / INTERACTION: The home zones of each squad are distributed along the outer ring of the building along the windows to ensure maximal use of daylight. All other functions are located towards the building core around the communication hub. This arrangement allows an easy and fast circulation and lots of accidental meetings along the circulation routes and the communication hub. Such spontaneous communication is an important element for stimulating creativity and innovation. PROJECT DURATION AND LOCATION: Project started in January 2017 in Moscow and finished in January 2018. FITS BEST INTO CATEGORY: Interior Space and Exhibition Design |
PRODUCTION / REALIZATION TECHNOLOGY: Sourcing furniture from Western manufacturers turned out to be challenging and not cost-efficient. As it was important for the design to provide a great variety of different furniture solutions, many items were custom-made by Russian companies, which sourced their materials and labor locally. The office features several bespoke pergolas: informal meeting rooms, also tailor-made space dividers and unique co-working hubs revolved around different trees. SPECIFICATIONS / TECHNICAL PROPERTIES: The project size is 24000 m2 (3 floors each 7500 m2). Due to the large size of each floor, the architects worked with bold graphics concept both for navigation purposes and for creating an individualized look and feel for Sberbank. Meeting rooms feature bespoke wall graphics, associated to the theme of the particular area. Some rooms have special graphics to energize a creative mood, whereas other rooms have atmospheric photos to foster a calm ambience during meetings. TAGS: Office, interior, agile working, Sberbank, Moscow RESEARCH ABSTRACT: Sberbank requires ultimate flexibility from their new office space. They need the possibility of self-organization and constant two-level interaction. The first level, the so-called squad, is a self-organizing group consisting of 8-10 specialists, a kind of small start-up. The second level, the tribe, is where the squads are united for larger projects. Thus, there are many different exciting zones for squads to work in and there is the possibility to combine them into tribes. CHALLENGE: Initially, the building was designed for apartments, so each floor was divided into many fire compartments: a solution that did not support the free flow of people and communication. It therefore took a lot of clever floor planning and fire regulation engineering to create an office floor which would feel very open and easy to move around in order to stimulate exchange and teamwork, and creativity. ADDED DATE: 2018-02-26 10:50:07 TEAM MEMBERS (1) : Tanya Ruegg, Natalia Maciejowska, Ekaterina Kozhevnikova, Dariusz Florczak, Balazs Götz, Ksenia Wittwer IMAGE CREDITS: Image #1: Photographer Evgeny Luchin, 2018. Image #2: Photographer Evgeny Luchin, 2018. Image #3: Photographer Evgeny Luchin, 2018. Image #4: Photographer Evgeny Luchin, 2018. Image #5: Photographer Evgeny Luchin, 2018. PATENTS/COPYRIGHTS: Copyrights belong to Evolution Design, 2018 |
||||
| Visit the following page to learn more: http://goo.gl/p2PoA1 | |||||
| CLIENT/STUDIO/BRAND DETAILS | |
 |
NAME: Evolution Design PROFILE: Evolution Design is an internationally recognized Swiss architecture and design studio with offices in Zurich and London. |
| AWARD DETAILS | |
 |
Sberbank Workplace Design Office Design by Evolution Design is Winner in Interior Space and Exhibition Design Category, 2017 - 2018.· Press Members: Login or Register to request an exclusive interview with Evolution Design. · Click here to register inorder to view the profile and other works by Evolution Design. |
| SOCIAL |
| + Add to Likes / Favorites | Send to My Email | Comment | Testimonials | View Press-Release | Press Kit | Translations |






