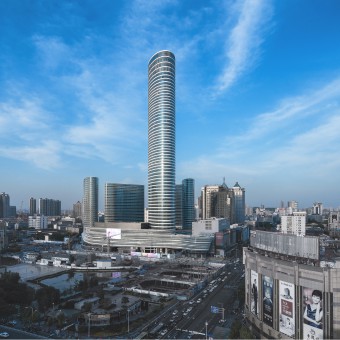Xuzhou Suning Plaza Mixed-Use Retail by Aedas |
Home > Winners > #65472 |
| CLIENT/STUDIO/BRAND DETAILS | |
 |
NAME: Xuzhou Suning Real Estate Co., Ltd. PROFILE: Founded in 1990, Suning is one of the leading commercial enterprises in China with 180,000 employees and two listed companies in China and Japan. In 2017, Suning Holdings Group ranks the second place of non-state owned enterprises in China. In the meantime, Suning Holdings Group ranks the first in non-state owned service enterprises in China. Suning Real Estate, one of the Suning’s six vertical industries, specializing in the development and operation of smart contemporary urban spaces is a pioneer operator leading real estate industry upgrade. In China it’s among the top 50 real estate enterprises, the top 10 real estate enterprises with strong growth, and top 5 commercial real estate enterprises. Suning Real Estatefully executed smart retail strategy of Suning Holdings Group and made investment, development and customer service plan toward the brand concept of “joyful smart technology”. Suning Real Estate covers commercial, residential, city-industry integration (technology town, tourism town, sports town, health-care town and etc.) and logistics related real estate programs which fully execute Suning’s Strategy of Smart Retail, and specializes in shopping malls, high-endhotels and property management. With the diversified products and services development and the success of creating mixed-use complexes for numerous cities in China, Suning Real Estate is dedicated to bringing out a smart urban lifestyle with the customer experiences as the core. |
| AWARD DETAILS | |
 |
Xuzhou Suning Plaza Mixed-Use Retail by Aedas is Winner in Architecture, Building and Structure Design Category, 2017 - 2018.· Press Members: Login or Register to request an exclusive interview with Aedas. · Click here to register inorder to view the profile and other works by Aedas. |
| SOCIAL |
| + Add to Likes / Favorites | Send to My Email | Comment | Testimonials | View Press-Release | Press Kit |







