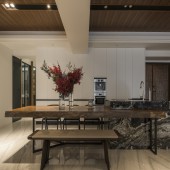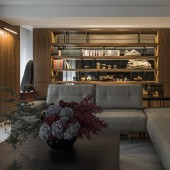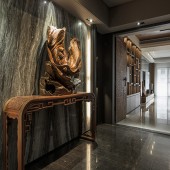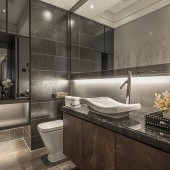Clam Life Residence by Michael Tu |
Home > |
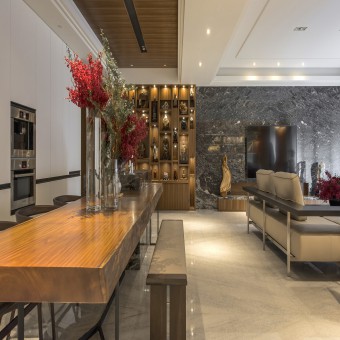 |
|
||||
| DESIGN DETAILS | |||||
| DESIGN NAME: Clam Life PRIMARY FUNCTION: Residence INSPIRATION: Transforming such family bonds and all their sweet and harmonious moments together into something abstract. Highlighting the owner’s knowledge and appreciation of art, combined with the designer’s use of different materials to bring texture into the space. UNIQUE PROPERTIES / PROJECT DESCRIPTION: In regard to its overall space structure, lines are applied to create a more spacious ceiling and define various spaces. Living room and dining room are where family members bond. Transforming such family bonds and all their sweet and harmonious moments together into something abstract, a welcoming atmosphere is created at the entrance and the house owner’s artistic sense is displayed with exquisite art carvings. Furthermore, the smooth traffic flowing lines on the ceiling. OPERATION / FLOW / INTERACTION: Designer transform the homeowners hobbies of art collection into aesthetics of space. PROJECT DURATION AND LOCATION: The project started in January 2017 and finished in August 2017 in Kaohsiung/Taiwan. FITS BEST INTO CATEGORY: Interior Space and Exhibition Design |
PRODUCTION / REALIZATION TECHNOLOGY: wood, marble, Wooden floor SPECIFICATIONS / TECHNICAL PROPERTIES: interiors:600M2 TAGS: chinese style, Kaohsiung residential RESEARCH ABSTRACT: - CHALLENGE: improve the penetration of space. ADDED DATE: 2018-02-25 10:10:20 TEAM MEMBERS (1) : IMAGE CREDITS: all images Photographer: LDK Photography Studio |
||||
| Visit the following page to learn more: http://www.arch-design.com.tw/complist.p |
|||||
| CLIENT/STUDIO/BRAND DETAILS | |
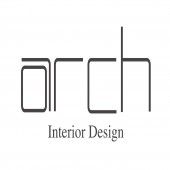 |
NAME: Highwealth Construction PROFILE: - |
| AWARD DETAILS | |
 |
Clam Life Residence by Michael Tu is Runner-up for A' Design Award in Interior Space and Exhibition Design Category, 2017 - 2018.· Press Members: Login or Register to request an exclusive interview with Michael Tu. · Click here to register inorder to view the profile and other works by Michael Tu. |
| SOCIAL |
| + Add to Likes / Favorites | Send to My Email | Comment | Testimonials |

