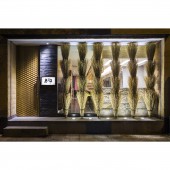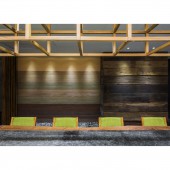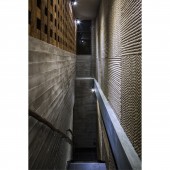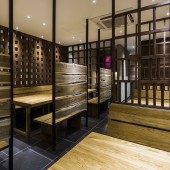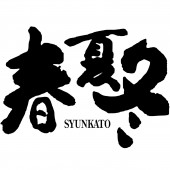Syunkato Soba Japanese Restaurant by Atsushi Kawaguchi |
Home > Winners > #65365 |
 |
|
||||
| DESIGN DETAILS | |||||
| DESIGN NAME: Syunkato Soba PRIMARY FUNCTION: Japanese Restaurant INSPIRATION: The concept of design comes from the characteristics and spirituality of Japanese food soba noodle. It is a simple cuisine, but its history is old and innermost, and the food has continued evolving according to that era. UNIQUE PROPERTIES / PROJECT DESCRIPTION: High quality materials were used unprocessed as much as possible to maximize the expression of the textures, strength and crudeness of the materials in the finishes. A pure space was pursued by using a straightforward expression of the aspects of each material, such as stones, old wood, solid wood boards, rope, clay walls, and cement. Excessive decoration was avoided, while focusing on choosing simpler and cruder materials in order to leave the cuisine as the central player. OPERATION / FLOW / INTERACTION: The first floor has the bar with a counter, the soba making area that faces the main street, the counter kitchen. To provide a relaxing atmosphere for dining, the ceiling height was lowered from the previous 3.6m to 2.4m. The wooden hanging frame above the counter ensures the openness of the space, while properly dividing the guest tables and the kitchen. The second floor has the tables. To avoid crossing the lines of vision between customers or an excessive feeling of enclosure, the wooden partitions with various shapes and finishes are used to ensure comfort. Impactful pillars made of bundles of sticks are designed for the façade to stand out from a crowded field. PROJECT DURATION AND LOCATION: The project started in April 2015 and finished and opened in October 2015 in Hochiminh-city, VIETNAM. FITS BEST INTO CATEGORY: Interior Space and Exhibition Design |
PRODUCTION / REALIZATION TECHNOLOGY: All the furniture is the original design for this shop.In addition, finishing materials for interior decoration are not processed more than necessary, and the original facial expression of the material is utilized.Despite the use of common domestic materials in Vietnam, they were upgraded into sophisticated, high-quality finishing materials through originality and ingenuity, such as demonstrated in the processing methods, presentation, and combinations. SPECIFICATIONS / TECHNICAL PROPERTIES: Total area:170 square meters TAGS: Soba noodle, Japanese restaurant, Crudeness, Simplicity, Vietnam, Hochiminh RESEARCH ABSTRACT: To make a restaurant in the center of Hochiminh city where the traffic volume was intense and cluttered, I often observed the cityscape near the site and also studied the interior decoration of the restaurant in the neighborhood. As a result, the facade needed an eye-catching design that could be specified by the speed of a car or a motorcycle. Regarding the interior, Upon entering the restaurant, away from such bustle of the city, a quiet and comfortable space welcomes the guests as if entering a different world. Our intention was the creation of a space for people to feel "Japan" by eating soba cuisine prepared by a soba master. CHALLENGE: It was difficult to finish interior decoration suitable for high class cuisine using familiar materials. The challenge was how to make the atmosphere of Japan with the material available in Vietnam. Since it is an elongated site with a width of 5 m, we carefully examined the arrangement of efficient passenger seats and kitchen. ADDED DATE: 2018-02-25 09:10:54 TEAM MEMBERS (1) : IMAGE CREDITS: All photos / HIROYUKI OKI |
||||
| Visit the following page to learn more: http:// http://www.dreamcomesasia.com | |||||
| AWARD DETAILS | |
 |
Syunkato Soba Japanese Restaurant by Atsushi Kawaguchi is Winner in Interior Space and Exhibition Design Category, 2017 - 2018.· Press Members: Login or Register to request an exclusive interview with Atsushi Kawaguchi. · Click here to register inorder to view the profile and other works by Atsushi Kawaguchi. |
| SOCIAL |
| + Add to Likes / Favorites | Send to My Email | Comment | Testimonials | View Press-Release | Press Kit |

