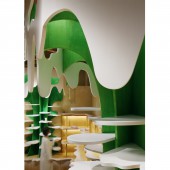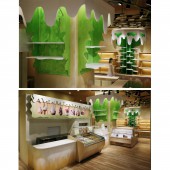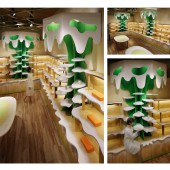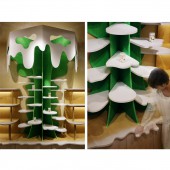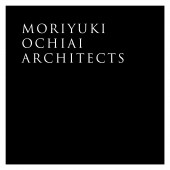MOMOM store Design for food retail shop by Moriyuki Ochiai Architects Inc. |
Home > |
 |
|
||||
| DESIGN DETAILS | |||||
| DESIGN NAME: MOMOM store PRIMARY FUNCTION: Design for food retail shop INSPIRATION: The following interior design was realized for a retail store of a company which runs its own dairy farm, featuring products, such as dairy products, sweets and bread, made using fresh milk as the main ingredient. We were tasked with providing a space to attractively display said products by evoking the imagery associated with the farmstead and milk, which is a key ingredient of their dairy products. We envisioned a space brimming with the lively vital energy of fresh milk and the forest surrounding the farm on which milk cows are raised. Inspired by the loving care with which each product on sale is crafted, we proposed a design bearing the hallmark of handcrafted work using a special paint on the walls and fixtures to impart abundant expressivity to the store. By drawing energetic patterns blending earthen and milky tones on the store walls and applying a color gradation produced by the resonance between wood and milk on the fixtures, we sought to give our design the dynamic chaotic beauty and the vibrant force of nature. UNIQUE PROPERTIES / PROJECT DESCRIPTION: Tower-shaped fixtures(the milk-tree tower) are asymmetrically distributed in two areas found at the center and right side of the store. Moreover, their shape is inspired by the energy of the milk and forest , while their palette offers a contrast between green and white. As the plain and rough texture of the green part rises vertically from the bottom, shelves shaped like splashes of glossy white milk spring from the middle part before culminating in a lighting system molded like a fountain of overflowing milk to produce a form expressing the vitality of nature. Through the application of three different tones of green, each tower fixture creates different atmospheres, which enhances the visitors' enjoyment as they stroll through the interior of the shop. Flanking the three towers are shelves with wavy edges that provide a warm and soft atmosphere, gently enfolding the persons facing them. Using a color finish that highlights the texture of wood, we applied a white gradation that progresses towards the edge of the shelves in order to produce a beautiful milky ripple effect. Interestingly, the part of the shelves that is closer to the fingers handling the products appear to depict soft, gentle, organic wavy contours, which are intended to obtain a lovable design that customers want to touch, while fostering a feeling of intimacy between them and the products on display. Also found on the floor are two tables presenting a green to white gradation and suggesting the shape of an egg, from which emanates the combined vitality of the milk and forest . The ceiling features long pieces of timber painted in dark and light green crossing with short pieces of plain wood, thus creating a deeply intricate canopy of branches and leaves that confer the warmth of wood and a light rhythm to the whole space. Furthermore, the menu plate echoes the organic shapes found in other fixtures, which evoke gorgeous glittering ripples made from fresh milk. OPERATION / FLOW / INTERACTION: Please refer to PROJECT DESCRIPTION. PROJECT DURATION AND LOCATION: The project began in January 2014, completed in july 2015, located in tokyo, Japan FITS BEST INTO CATEGORY: Interior Space and Exhibition Design |
PRODUCTION / REALIZATION TECHNOLOGY: Materials- Ceiling:wood ,painted board___Wall:special painted drywall,wood ___ Floor: wood SPECIFICATIONS / TECHNICAL PROPERTIES: 98 square meters TAGS: retail,shop,food,des RESEARCH ABSTRACT: Please refer to PROJECT DESCRIPTION. CHALLENGE: These features contribute to send out a strong image as a store seeking to make high quality products while lending the space the dynamism of fresh milk and the natural setting of the farmstead serving as a backdrop for said products. ADDED DATE: 2018-02-25 02:49:15 TEAM MEMBERS (1) : Client:dream dairy farm__Design:Moriyuki Ochiai,Rosann Ling,Wakana Sujishi,Marina Masuda__Constructor:Aslego (Naoki Kajiyama,Koji Okamoto,Kenichi kawashima,Minoru Somei,Teruhisa Tomita),Araki wood__Special Paint:osamu yamaguchi IMAGE CREDITS: atsushi ishida PATENTS/COPYRIGHTS: Moriyuki Ochiai Architects Inc. |
||||
| Visit the following page to learn more: http://www.moriyukiochiai.com/architectu |
|||||
| AWARD DETAILS | |
 |
Momom Store Design For Food Retail Shop by Moriyuki Ochiai Architects Inc is Runner-up for A' Design Award in Interior Space and Exhibition Design Category, 2017 - 2018.· Read the interview with designer Moriyuki Ochiai Architects Inc. for design MOMOM store here.· Press Members: Login or Register to request an exclusive interview with Moriyuki Ochiai Architects Inc.. · Click here to register inorder to view the profile and other works by Moriyuki Ochiai Architects Inc.. |
| SOCIAL |
| + Add to Likes / Favorites | Send to My Email | Comment | Testimonials |


