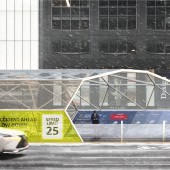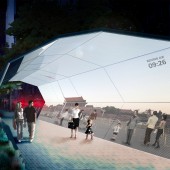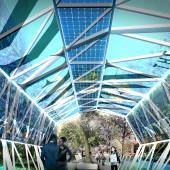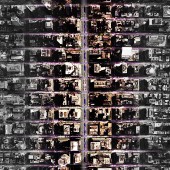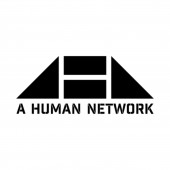Four Line Public Space by Jun Seong Ahn |
Home > Winners > #65278 |
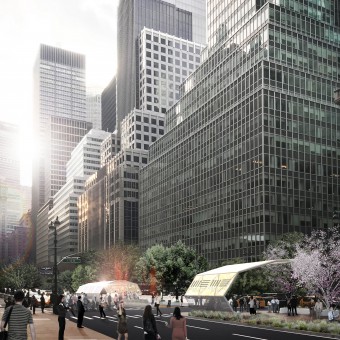 |
|
||||
| DESIGN DETAILS | |||||
| DESIGN NAME: Four Line PRIMARY FUNCTION: Public Space INSPIRATION: The project motives the historic Fourth Avenue and rail line underneath the street. Merging the two, Four Line introduces a new way of accessing and interacting public space. The view corridor through installed canopy modules is extendable and create diverse theme along the median. Not just acting as an open space with an array of trees and grass but also integrating innovative technology enlivens Park Avenue as a place where people want to go, stay, and depart. UNIQUE PROPERTIES / PROJECT DESCRIPTION: Park Avenue has been one of the most essential and historical avenues of New York City network providing extensive transit and public transportation. To remember the site’s historical identity and amplify the potential of future growth on the avenue, Four Line will become the first pedestrian and automobile-friendly public realm that introduces past, present, and future of Park Avenue. Four Line is applicable to any medians and could be extended moreover along the Park Avenue. With dimension and material adjustments based on location, the project can be applied to any other places around the world. The project highlights historical assets of Park Ave, envisions the futuristic movement of New York City, and enhances current streetscape regulation into a better place. OPERATION / FLOW / INTERACTION: Four Line will stand out as an innovative and leading public space serving diverse amenities and communities. All users regardless of age, sex, job, income, etc, will benefit from the renovated public space that will bring new outdoor experience and global-wide interaction. Park Avenue’s reputation will enhance into a world-class attraction where the median will transform into a location with resourceful purpose and function. PROJECT DURATION AND LOCATION: The Site is located on the medians of Park Avenue boulevard in New York City. This project was proposed in February 2018. FITS BEST INTO CATEGORY: Architecture, Building and Structure Design |
PRODUCTION / REALIZATION TECHNOLOGY: Main proposed materials for this project includes a canopy module that is structured by a steel structure, glass panels, and LED panels. For one module as an example, there are minimum 6 LED panels up to maximum 24 panels and total 650ft of metal framing. Double guardrails protect the site with each 200ft width. SPECIFICATIONS / TECHNICAL PROPERTIES: One module (W 75.5’ x D 19.0’ x H 13’-⅝”), Two Guardrails (200ft x 2) TAGS: fourline, urban, architecture, parkavenue, design, public, future, nyc, newyork, city RESEARCH ABSTRACT: Four Line is a public space where users rest and enjoy the environment, and also experience innovative technology through digital interaction at all times. The site serves as a place that allows users establish as a destination, stopover, and starting point in order to assist their desired achievements. Majority of outdoor public spaces these days are only known as a destination to rest and walk on an open area with an array of trees and plants. Four Line not only fulfills an existing definition of public space but also unveils what can be done more than just a void region. Time is constantly moving forward and society is more accessible to information than ever. A place like Park Avenue where a tremendous amount of people engage but circumvent should not run after today but stay ahead of today so that the Avenue provides relief and knowledge simultaneously. CHALLENGE: Due to the dimension of the median, the project itself has size limitation which also should consider its surrounding traffic and regulations such as maximum height, weight, and zoning codes. In order to apply the design, generous amount of structure and panels were used in order to maximize the efficiency of space (corridor) and module production. One of the main assets of this project is to give a unique experience to users and promote Four Line as a special public realm to New York City. ADDED DATE: 2018-02-24 12:44:09 TEAM MEMBERS (1) : Jun Seong Ahn IMAGE CREDITS: Image #1: Jun Seong Ahn, Main Image, 2018. Image #2: Jun Seong Ahn, Perspective 1, 2018. Image #3: Jun Seong Ahn, Perspective 2, 2018. Image #4: Jun Seong Ahn, Perspective 3, 2018. Image #5: Jun Seong Ahn, Aerial Plan, 2018. Video Credits: Jun Seong Ahn, Diagram, 2016. PATENTS/COPYRIGHTS: Copyrights belong to Jun Seong Ahn, 2018. |
||||
| Visit the following page to learn more: http://www.ahumannetwork.com/four-line.h |
|||||
| AWARD DETAILS | |
 |
Four Line Public Space by Jun Seong Ahn is Winner in Architecture, Building and Structure Design Category, 2017 - 2018.· Press Members: Login or Register to request an exclusive interview with Jun Seong Ahn. · Click here to register inorder to view the profile and other works by Jun Seong Ahn. |
| SOCIAL |
| + Add to Likes / Favorites | Send to My Email | Comment | Testimonials | View Press-Release | Press Kit |

