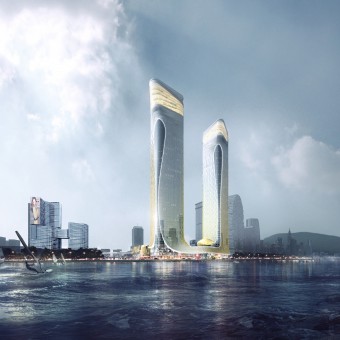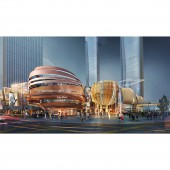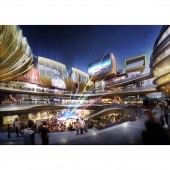Zhuhai Hengqin Headquarters Complex Retail, Office and Apartment by Aedas |
Home > Winners > #64937 |
 |
|
||||
| DESIGN DETAILS | |||||
| DESIGN NAME: Zhuhai Hengqin Headquarters Complex PRIMARY FUNCTION: Retail, Office and Apartment INSPIRATION: In ancient Chinese myths, the totem of two dragons chasing for a pearl symbolizes people looking for better lives. Design of the two towers and the small banquet building in between took reference from this totem. The towers portray a sense of strength and power with a façade that shimmers under the sun; while the banquet building looks like an exquisite pearl. The podium design, on the other hand, echoes the nearby Lotus Bridge. It resembles a blooming lotus flower with ‘lotus leaves’ wrapping UNIQUE PROPERTIES / PROJECT DESCRIPTION: Zhuhai Hengqin Headquarters Development Project sits in a prime area on the Hengqin Island in Zhuhai, in close proximity to the Lotus Bridge that links to Cotai, Macau. Overlooking some of the largest casino resorts across the river, the development is set to be an integrated cultural tourism-oriented complex with two high-rise Grade-A office towers and a series of retail, banquet, entertainment and leisure venues. OPERATION / FLOW / INTERACTION: Tower top will become a new tourist destination for lifestyle activities. Podium roof garden and “Gold house” provide people a staggering view stage to enjoy Macau’s city. Six distinctively themed retail streets are well connected to the different facilities in this project. They will be running different time which conveyed “ever-bright city”. Two sky bridges connected the project to other surrounding facilities via shopping mall and retail street, provides passenger 24 hours with covers. PROJECT DURATION AND LOCATION: The project site is next to ZhuHai Lotus Bridge which is the most important gateway which connects Zhu Hai to Macau. Meanwhile, the east side of project faces directly to Macau casino district that creates a metaphorical urban dialogue between the two cities. The project started in 2017/05/20, and expected to be completed in 2019/12/31. FITS BEST INTO CATEGORY: Architecture, Building and Structure Design |
PRODUCTION / REALIZATION TECHNOLOGY: Positioning the project as a Zhu Hai tourism attraction which will be a collection of fashion, cultural experience, tourism, leisure entertainment, specialty food as a one-stop destination. The complex is expected to be Zhu Hai’s first culture-themed shopping park. SPECIFICATIONS / TECHNICAL PROPERTIES: Gross Floor Area (sqm): 495,031 Land area (sqm): 65,497 Maximum Building Height (Decoration Height) : Tower Height 289m & 278m TAGS: A New Commercial Building, B New Residential Building, C Renovation, D Cultural Tourism-oriented Complex RESEARCH ABSTRACT: The two dragon heads are infilled with multiple layers of sky gardens. The idea of “golden library” indicates the knowledge and wealth. The various themes divide the retail shopping street into 6 different zones which includes Treasure Pavillions, Exploration canyon, Gold Rush, Green wonderland, LingNan Memory, Art Plaza. Fused with different themes, the shopping street will certainly bring distinctive shopping experience to the locals. CHALLENGE: The twin tower “dragon heads” is a real challenge to structural engineers. 300 meters high, two tower heads are cantilevered 10 and 15 meters respectively. A 6-level-height sky lobby is located in main tower, serves as an observation deck. In order to ensure the supreme quality of view, Aedas and the engineers to achieve a column-less yet transparent “dragon head”. Team came up with a “hanging” system that has a top structural floor from which all slabs and associated façade cables are hung. ADDED DATE: 2018-02-23 12:10:06 TEAM MEMBERS (5) : Developer: MCC Real Estate Group Co., Ltd., Architect: Aedas, LDI : China Northeast Architectural Design & Research Institute Co.,LTD (ShenZhen), Façade Consultant – Meinhardt Façade Technology Co.,LTD (ShangHai) and Structural Engineer Consultant – RBS Architectural Engineering Design Associates IMAGE CREDITS: Image #1: Aedas Image #2: Aedas Image #3: Aedas Image #4: Aedas Image #5: Aedas |
||||
| Visit the following page to learn more: https://goo.gl/W85C2V | |||||
| AWARD DETAILS | |
 |
Zhuhai Hengqin Headquarters Complex Retail, Office and Apartment by Aedas is Winner in Architecture, Building and Structure Design Category, 2017 - 2018.· Press Members: Login or Register to request an exclusive interview with Aedas. · Click here to register inorder to view the profile and other works by Aedas. |
| SOCIAL |
| + Add to Likes / Favorites | Send to My Email | Comment | Testimonials | View Press-Release | Press Kit |







