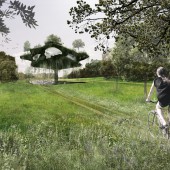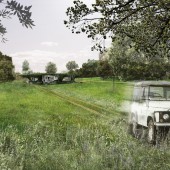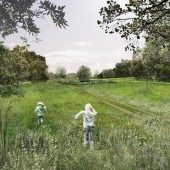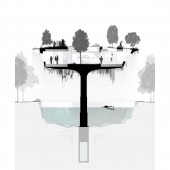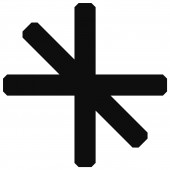Edersee: from roots to crowns House by Noa |
Home > |
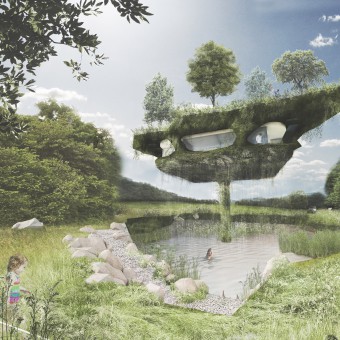 |
|
||||
| DESIGN DETAILS | |||||
| DESIGN NAME: Edersee: from roots to crowns PRIMARY FUNCTION: House INSPIRATION: Its main focus lies on vertical and horizontal flexibility, expressed externally through the vertical movement and internally through an open plan layout. The large central patio allows the boundaries between inside and outside to disappear, functioning as a visual and physical connector between the different areas. Furthermore the patio, balconies, glazed interiors, swimming lake and roof-scape create introverted and extroverted spaces, allowing the inhabitants to hide or to expose the building and the life inside it. UNIQUE PROPERTIES / PROJECT DESCRIPTION: "From roots to crowns" describes the vertical metamorphosis of a hybrid building, moving from below ground through fields and trunks up to the crowns. It is a living shell on the move, able to take on 3 main positions "under the earth"(-1), "on the fields" (0) and "in the tree crowns" (+1+2). The lifting house is a visionary way of adapting the concept of "living and working in nature" to the varying requirements of its inhabitants. OPERATION / FLOW / INTERACTION: The hole concept of the project is based on 3 ways of living: "under the earth" it hides below ground, blending into the surrounding landscape, protecting, disappearing, contextualizing... "on the field" at ground level, the building is directly connected to the surrounding landscape, integrating, blurring... while "in the trees" it radically sits among tree crowns, offering views of the Edersee, simultaneously revealing the swimming lake below, flying, soulseeking... "It doesn’t matter where you work, sleep, eat, play…as long as you can do it everywhere." - Lukas Rungger PROJECT DURATION AND LOCATION: Location: Edersee, Germany Phase: Concept On an idyllic peninsula at the Edersee near Kassel 20 houses are set to provide new ideas for contemporary country living: 20 international architects have presented their ideas, a few developers are still to be found. noa* is one of 20 architects chosen to design a prototype interpreting the "ways of life" - outside the city and within nature when lines between work and life have blurred...The concept "From roots to crown" was designed during some intensive weeks in April & May 2017 and was then exhibited as part of the "Ways of Life" exhibition at Experimenta Urbana - a side event of Documenta 14 in Kassel in summer 2017. FITS BEST INTO CATEGORY: Architecture, Building and Structure Design |
PRODUCTION / REALIZATION TECHNOLOGY: Phase: Concept Typology: Living-Prototype Special: Lifting house, that hides below ground and get up to tree crowns Materials: Steel structure, wooden detail, vertical and horizontal greening The hydraulic elevator system is completely integrated in the basement, with one central support pillar that allows the house to move between the levels and acts as a conduit for the sanitary and technical pipelines. SPECIFICATIONS / TECHNICAL PROPERTIES: Specification: Flexible room situations - The building adapts to the different situations and requirements throughout the day, seasons and years, thus creating a sustainable way of living and working inside nature. The plan layout follows a modular concept of easily switching various special combinations. Dimensions: Site 500m2 Interior 115m2 Exterior 104m2 TAGS: house, concept, nature, lake RESEARCH ABSTRACT: The council of Edersee wants to develop the area. The question: for whom? The countryside may be gorgeous, but the number of people living in the region has been declining for decades now. Particularly young people are migrating to the cities and only a few ever return. The key issue is that today there is no longer such a stark division between city and rural areas as in the past, when you lived in either the one or the other. Life in the country has long since become immensely progressive thanks to the latest technologies; not only can you live well in the country, close to nature, but also continue to work in international contexts to an extent previously unthinkable. CHALLENGE: The focus was primarily on creating experimental and innovative house types that could nevertheless realistically be built; this meant, in particular, that the building budget had to be kept to while using relatively eco-friendly materials and construction methods. ADDED DATE: 2018-02-23 08:51:02 TEAM MEMBERS (4) : Lukas Rungger, Christian Rottensteiner, Andreas Profanter and Max Unterfrauner IMAGE CREDITS: noa* network of architecture PATENTS/COPYRIGHTS: copyrights belong to noa* network of architecture, 2018. |
||||
| Visit the following page to learn more: http://www.noa.network/en/projects/all-p |
|||||
| AWARD DETAILS | |
 |
Edersee: From Roots to Crowns House by Noa is Runner-up for A' Design Award in Architecture, Building and Structure Design Category, 2017 - 2018.· Press Members: Login or Register to request an exclusive interview with Noa. · Click here to register inorder to view the profile and other works by Noa. |
| SOCIAL |
| + Add to Likes / Favorites | Send to My Email | Comment | Testimonials |

