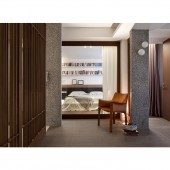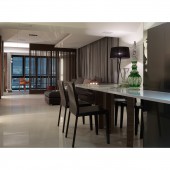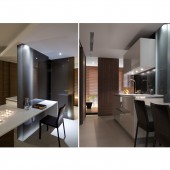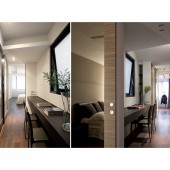S House Residential by Studio. Ho Design |
Home > Winners > #64891 |
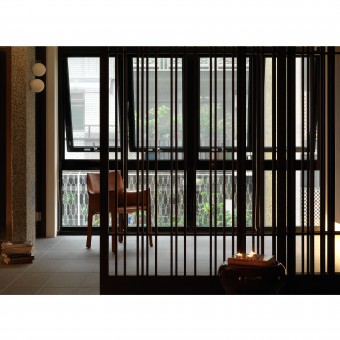 |
|
||||
| DESIGN DETAILS | |||||
| DESIGN NAME: S House PRIMARY FUNCTION: Residential INSPIRATION: The young owner engaged in the financial industry is often working in haste. Our design is planned to provide a villa-style home that combines recreation and modernity where the owner is able to de-stress himself from daily work upon returning to the vast home. UNIQUE PROPERTIES / PROJECT DESCRIPTION: Brighter and light-colored woods and stone materials are chosen and used to deliver a cosy yet fine, resort-like atmosphere. Interspersed with a ray of bright, cold-toned light reflecting on the dark-tinted glass, a great taste of a young modish man is unveiled in this space. OPERATION / FLOW / INTERACTION: Upon removing the partition at the front balcony, a spacious foyer is formed and split from the living room with a sliding wooden grille door. The two compartments merge when the door is slide-opened with the view being stretched out; whereas the interlaced light still sprinkles over and enriches the visual impression of the space when the door remains closed. The cooking area is presented in the center of the room as a standalone kitchen island. The design is perfect to be used at ease for a solo drinking session or friend gatherings under the softened, subdued lamplight. PROJECT DURATION AND LOCATION: The project finished in Taipei City, Taiwan. FITS BEST INTO CATEGORY: Interior Space and Exhibition Design |
PRODUCTION / REALIZATION TECHNOLOGY: light-colored stone,wood , stainless,glass SPECIFICATIONS / TECHNICAL PROPERTIES: 155 sq. meters. TAGS: Residential, Studio.Ho, Interior, Great Taste of a Modish Man,Villa Resort Style,Cosy and De-stressing RESEARCH ABSTRACT: Our design is planned to provide a villa-style home that combines recreation and modernity where the owner is able to de-stress himself from daily work upon returning to the vast home. CHALLENGE: A guest room should always be prepared for the elders’ occasional visit. The corridor at the open study area is ingeniously devised to link the master bedroom and the guest room. It sill keeps a certain distance and privacy between two rooms despite the connection. The elders can be easily reached by the family through the barrier-free corridor whenever in need. Apart from being an open study area, the space is additionally planned with a clothes storage system. ADDED DATE: 2018-02-23 08:19:47 TEAM MEMBERS (1) : LIANG-YI LIAO and CHUN-YI HO IMAGE CREDITS: #1: Photographer moooten, S House, 2011 #2: Photographer moooten, S House, 2011 #3: Photographer moooten, S House, 2011 #4: Photographer moooten, S House, 2011 #5: Photographer moooten, S House, 2011 |
||||
| Visit the following page to learn more: http://www.studioho.com.tw/ | |||||
| AWARD DETAILS | |
 |
S House Residential by Studio. Ho Design is Winner in Interior Space and Exhibition Design Category, 2017 - 2018.· Read the interview with designer Studio. Ho Design for design S House here.· Press Members: Login or Register to request an exclusive interview with Studio. Ho Design. · Click here to register inorder to view the profile and other works by Studio. Ho Design. |
| SOCIAL |
| + Add to Likes / Favorites | Send to My Email | Comment | Testimonials | View Press-Release | Press Kit |
Did you like Studio. Ho Design's Interior Design?
You will most likely enjoy other award winning interior design as well.
Click here to view more Award Winning Interior Design.


