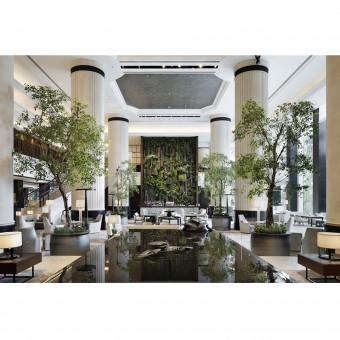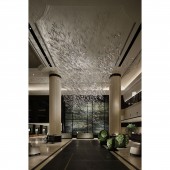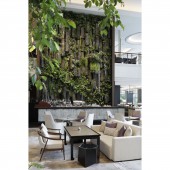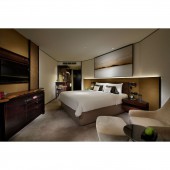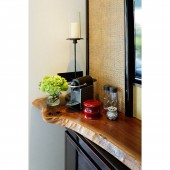DESIGN NAME:
Shangri-La Hotel
PRIMARY FUNCTION:
Hotel
INSPIRATION:
The overall inspiration for this project is great natural resource and south east Asian culture what can be found at the site, Singapore.
According to this hotel renovation project, previous hotel concept was a garden concept and we take it respectfully to our concept for the interior design but in modern way.
In addition, Singapore is a city to own the unique culture that various culture harmonized with as a crossing of the Asian culture. We paid our attention to transform the unique culture and garden concept into the space and balance them as design aspect.
UNIQUE PROPERTIES / PROJECT DESCRIPTION:
At the lobby, the huge green feature wall back of bar counter in the lobby to express garden concept in the modern way. This is such as caving out the actual stone hill and place them into there and attract guests like in a garden but in modernized space.
It consist with black basalt rock and various south eastern Asian plants. This wall became one of the most characteristic part in the lobby space.
About guest rooms, still keep the garden concept as the lobby, however we considered more for making user relax at this space and can be called Zen style room.
OPERATION / FLOW / INTERACTION:
We designed this hotel by considering not only design quality, but also function.
The lobby area has buffet counter, Bar counter, and lounge seating like a library. These are effective to increase utilization rate.
In this way, we provide various usages to all of the guests include not staying this hotel by providing functions that can be used at any time of the day.
About guest room, the bay window side was planned easy to use for working because this guestroom for business trip guest.
There is a large desk and minibar and easy chair in this area. You can spend great time while feeling nature of Singapore.
PROJECT DURATION AND LOCATION:
The project completed in May 2017 in Singapore.
FITS BEST INTO CATEGORY:
Interior Space and Exhibition Design
|
PRODUCTION / REALIZATION TECHNOLOGY:
Materials are collected from all over the Asia. Singapore is a city which is the crossing point of Asian culture. So it has unique mix culture of Asia. To express this character, various Asian materials are brought.
For example, rattan from south-east Asia, black lacquer, black slate, Chinese traditional furniture, and so on. Also, modern art works are from Korea, Thailand, China, and Japan.
These are from different place, though, these make a synergy in this hotel. These express distinctive culture of Singapore from material aspect.
SPECIFICATIONS / TECHNICAL PROPERTIES:
The total area of the lobby is 2635 square meters.
This Hotel's tower wing (our scope) has 500 guest rooms.
TAGS:
Hotel, Luxury, Nature, Green , Culture, Art, Lighting
RESEARCH ABSTRACT:
We have had been researching material and color tried to figure out, what is Singapore. There is a traditional Singaporean color and pattern called Peranakan style. We tried to put these shown on such as traditional bird pattern carpet, and cushion fabric colors. On the contrary, interior base colors are made quite simple like Cream beige and black color.
These colors were planned and carefully considered the balance of parts and usage, so as to produce beautiful contrast. In this chic and simple color scheme is make a synergy with fresh green.
CHALLENGE:
The green set in this lobby is not only healing guests, but also add a fresh air as if express the Garden concept. The greens make a good contrast with modern art and black pool.
In addition, we adopted pure material and factor collected from each Asian country were used in this hotel to express Singaporean culture. For example, Southeastern Asian rattan, lacquer, and the traditional Chinese furniture and so on. They are from different area, but these are harmonize in this hotel.
We realized the image of a new brand in this way while respecting a concept with the history of Shangri-La Singapore.
ADDED DATE:
2018-02-22 15:15:19
TEAM MEMBERS (6) :
Lighting fixture: MUSE DESIGN, Greening: INSPIRED EXTERIORS, Art warks: SAWADA DESIGN,, Art warks: KINETA KUNIMATSU, Japanese Paper: Wajue and CARPET: SEP CONCEPT
IMAGE CREDITS:
Masato Kawano from NAKASA AND PARTNERS Inc.
|



