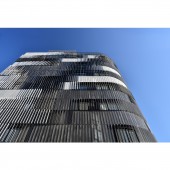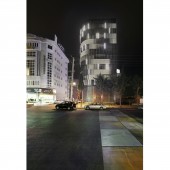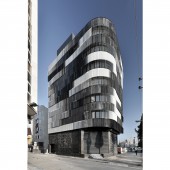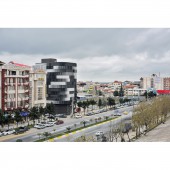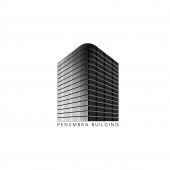Penumbra Commercial Administrative by Reza Mafakher |
Home > Winners > #64779 |
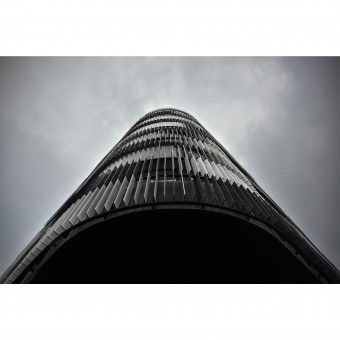 |
|
||||
| DESIGN DETAILS | |||||
| DESIGN NAME: Penumbra PRIMARY FUNCTION: Commercial Administrative INSPIRATION: The main concept of this project is to create a facade with a static structure that, due to the mobility of the observer, creates a representation of interactive architecture. This entire dynamic originates with exploitation from the absolute contrast of the two endings of the achromatic gray spectrum. UNIQUE PROPERTIES / PROJECT DESCRIPTION: This building is created from vertical surfaces with black and white faces. It constructs unlimited sequences due to the portion of the appearance of black and white sides of the facet module in the creation of a shade of the facet in that specific moment. Sequences of neutral gray alongside an incomparable reflection of environment, creates a chromatic tone that only belongs to that specific experiment of observer in time. OPERATION / FLOW / INTERACTION: These panels come in a size of 200 by 1650 mm and can easily be transformed in any shape or size to suit the desired facade modulation for other projects. They can also come in a different numbers or through colored variants. PROJECT DURATION AND LOCATION: The project is located in Farah Abad Boulevard, Mazandaran, Iran. FITS BEST INTO CATEGORY: Architecture, Building and Structure Design |
PRODUCTION / REALIZATION TECHNOLOGY: The facade panels for Penumbra building designed specifically with the purpose of bringing an interactive visual sense. They are made of solid aluminum material perforated by CNC machine. The panels are covered by two colors of black and white, each on the different side to create a gradient. SPECIFICATIONS / TECHNICAL PROPERTIES: 1600 sqm substructure and 190 m2 region. Screwing the two apex of panels into the horizontal metal frames is applied for fixing method. TAGS: architecture, innovative architecture , Commercial building, Perforated panels, Transformable Architecture RESEARCH ABSTRACT: The main subject of our research was about perforated panels and movable louvers. CHALLENGE: Reference to our research, and since our goal was to create a live architecture, the panels that we design create an interactive facade that changes according to the location of the observer and also the angles that they are opened on. ADDED DATE: 2018-02-22 13:10:02 TEAM MEMBERS (13) : Designer:, Reza Mafakher, Design Associates:, Shamsa Mokhber, Nastaran Fadaee, Simin Pour Ramezan, Presentation:, Mohammad Aminian, Hamed Sarhadi, Tina Rokni, Photo:, Masih Mostajeran and IMAGE CREDITS: Photographer: Masih Mostajeran PATENTS/COPYRIGHTS: xema office |
||||
| Visit the following page to learn more: http://goo.gl/iY9PV8 | |||||
| AWARD DETAILS | |
 |
Penumbra Commercial Administrative by Reza Mafakher is Winner in Architecture, Building and Structure Design Category, 2017 - 2018.· Press Members: Login or Register to request an exclusive interview with Reza Mafakher. · Click here to register inorder to view the profile and other works by Reza Mafakher. |
| SOCIAL |
| + Add to Likes / Favorites | Send to My Email | Comment | Testimonials | View Press-Release | Press Kit |

