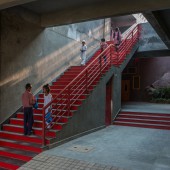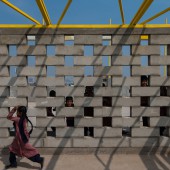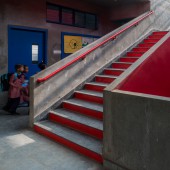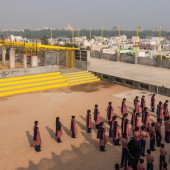Hilltop School by Takbir Fatima |
Home > Winners > #64774 |
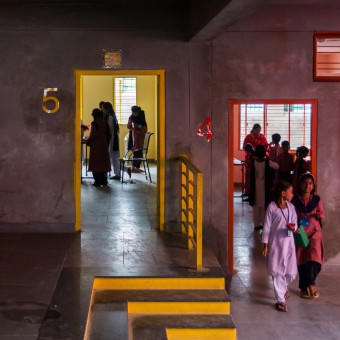 |
|
||||
| DESIGN DETAILS | |||||
| DESIGN NAME: Hilltop PRIMARY FUNCTION: School INSPIRATION: The site, apart from being a challenge, is also the beauty of the project. From its topmost level, the entire city is visible: the Golconda, the Qutb Shahi Tombs, the skyscrapers of Lanco Hills and the unchecked low-rise, high-density houses beneath. The school is situated in such a way that it engulfs the rocks within it. Rocks were taken into the building, forming the walls of some classrooms, and the undulating floor of the library, which becomes an informal space. UNIQUE PROPERTIES / PROJECT DESCRIPTION: A charity school that had been run by a zakah-funded, not-for-profit educational trust for the last six years finally required a building. The site is located on a hill top, in the unplanned settlement within the walls of the majestic Golconda fort in Hyderabad. This school had been functioning out of a large shed with partitions to create classrooms. The project was riddled with multiple challenges, such as low budget, difficult terrain and tight context. OPERATION / FLOW / INTERACTION: A charity school that had been run by a zakah-funded, not-for-profit educational trust for the last six years finally required a building. The site is located on a hill top, in the unplanned settlement within the walls of the majestic Golconda fort in Hyderabad. This school had been functioning out of a large shed with partitions to create classrooms. The project was riddled with multiple challenges. Since the school is run solely based on individual donations, the budget was extremely tight. Material choices had to be economical as well as durable. The ensemble team working on the project was mostly devoting time on a pro bono or non-profit basis. The site is highly contoured and covered with sheet rock and boulders (a topographic trait of the Deccan Plateau) buried under a blanket of garbage piled on over decades. Articulating the peculiar and difficult topography of the site and its surrounds posed a major challenge: due to proximity to heritage structures and dense urban context, most of which is residential, blasting the rock was not an option, and other methods were not affordable. There is also a height restriction in the Heritage Zone. The site, apart from being a challenge, is also the beauty of the project. From its topmost level, the entire city is visible: the Golconda, the Qutb Shahi Tombs, the skyscrapers of Lanco Hills and the unchecked low-rise, high-density houses beneath. The school is situated in such a way that it engulfs the rocks within it. Rocks were taken into the building, forming the walls of some classrooms, and the undulating floor of the library, which becomes an informal space. Due to shared walls with surrounding courtyard houses, a need arose to light the building from the top. Opportunities for ventilation were created in the form of light wells that run through the height of the structure. A series of skylights and voids bring in light and air, and expand the space vertically. The context is colorful and kitschy, with walls of blue, pink and yellow. The school respects the scale of the adjoining courtyard houses by creating a small entrance into the kindergarten, also in response to the scale of the younger students. The building is left unfinished in its exterior, with exposed concrete walls, that deliberately negate color. And yet, the color palette of the context is borrowed and reflected in the windows, doors and grilles. Reds, blues, yellows and greens create pops of color as accents in contrast with the gray of the concrete. The same colors reappear in subtle pastels in the classroom interiors. Each of the lowest and highest levels of the school has abutting streets. The varying levels allowed reduction in vertical circulation, by providing entrances from the street directly to the ground and first floors. A bright red central staircase winds its around a large atrium, all the way from the ground to the top floor, where the roofs on the school become a playground. The top level is left bare, enclosed only with permeable hollow block walls and trussed glass roof, and surrounded by different play areas. Older students can enter directly from this level, which has a more spacious scale. This bifurcation of entrances also allows division of the traffic entering the school, as well as segregation of students by age-group. A series of bridges lead from the wider section of the school to the narrow far end overlooking the road, where staff rooms and labs are located. PROJECT DURATION AND LOCATION: The project started with the conceptual stage in August 2014 in Hyderabad, and was built in a phase-wise manner. It was completed in December 2017. The project was exhibited at the Hyderabad stop of the Tracing Narratives travelling exhibition in April 2017. FITS BEST INTO CATEGORY: Architecture, Building and Structure Design |
PRODUCTION / REALIZATION TECHNOLOGY: Brick and mortar, as well as lightweight concrete blocks and steel trusses. SPECIFICATIONS / TECHNICAL PROPERTIES: 2,000 sq m built-up area TAGS: school, charity, hilltop, terrain, lowcost RESEARCH ABSTRACT: The design research was conducted in various ways: the design of schools, designing for non-profit projects, low-cost and low maintenance design, designing on difficult terrain, as well as design in a tight urban context. Much of the design process occurred during construction, as the terrain revealed itself further after excavation, and so the design process overlapped with construction, and many design decisions were made on site. CHALLENGE: The most challenging part of the project was the existing context and terrain, followed by the tight budget. We were able to address these issues of budget by keeping the building very low maintenance with the use of exposed concrete walls which were left unpainted. The existing terrain as well as trees were left untouched and incorporated into the design of the school, where some rock became the foundation and some became walls of the classrooms. ADDED DATE: 2018-02-22 12:47:35 TEAM MEMBERS (2) : Takbir Fatima, Architect and IMAGE CREDITS: Photographer/Ujjwal Sannala Photographer/Akhila Rao Photographer/Syeda Arshiya Sultana |
||||
| Visit the following page to learn more: https://designaware.org/ | |||||
| AWARD DETAILS | |
 |
Hilltop School by Takbir Fatima is Winner in Architecture, Building and Structure Design Category, 2017 - 2018.· Press Members: Login or Register to request an exclusive interview with Takbir Fatima. · Click here to register inorder to view the profile and other works by Takbir Fatima. |
| SOCIAL |
| + Add to Likes / Favorites | Send to My Email | Comment | Testimonials | View Press-Release | Press Kit |

