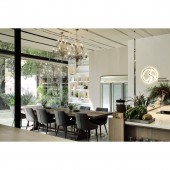Welldosha Spa Lobby Interior by Yu-Ting Wang and Chien-Hsign Chen |
Home > Winners > #64707 |
 |
|
||||
| DESIGN DETAILS | |||||
| DESIGN NAME: Welldosha PRIMARY FUNCTION: Spa Lobby Interior INSPIRATION: The client has a corporation idea of bringing the wellness to people, therefore the inspiration of the design is by connecting the old and the new, the local materials with modern space, the building structure with the natural flow, to create a meaning of wellness from inside to outside, old to young, and different characteristic of new modern women. UNIQUE PROPERTIES / PROJECT DESCRIPTION: The site is new renovated within a 15 years old building, its is a main concern that the design should keep the spirit of the company and extend the concept of the beauty of the modern women. OPERATION / FLOW / INTERACTION: The space is designed for a women spa, where there is a reception space, recreation space and a dinning space. The space is designed to be flexible, all the unites are all designed that and be moved and have the space open up for different usage, even the dinning area. We opened up the space by using sliding doors that can keep the smell of food without interfering the lobby but also could be open up as one big space for other events that is held in the site. PROJECT DURATION AND LOCATION: The project started in September 2017 in Taichung Taiwan, and finshed in October 2017. FITS BEST INTO CATEGORY: Interior Space and Exhibition Design |
PRODUCTION / REALIZATION TECHNOLOGY: The design started with a concept of new Taiwanese women, therefore a idea a material of traditional soil wall comes into the design. It represents for the traditional Taiwanese women they have a thought of home and working hard to make the home a better place. To enhance for Taiwanese women to have a concept of better living, a natural plants is brought into the design. A moss wall is introduced into the main wall in the site, with a branch structure signatures as strong and modern women today. As the structure of the building is in concrete, the site remains the polished concrete flooring to still combine the thought of old and new. SPECIFICATIONS / TECHNICAL PROPERTIES: 265m2 TAGS: Spa, interior design, lobby, modern women RESEARCH ABSTRACT: - CHALLENGE: The challenge of the design is about designing for a connection of old and new and also multi-purpose, and with very short time for construction. ADDED DATE: 2018-02-22 06:33:28 TEAM MEMBERS (1) : Yu-Ting Wang, Chien-Hsing Chen IMAGE CREDITS: Photographer: Kensaku Lai |
||||
| Visit the following page to learn more: http://rkdesign.com.tw/ | |||||
| AWARD DETAILS | |
 |
Welldosha Spa Lobby Interior by Yu-Ting Wang and Chien-Hsign Chen is Winner in Interior Space and Exhibition Design Category, 2017 - 2018.· Read the interview with designer Yu-Ting Wang and Chien-Hsign Chen for design Welldosha here.· Press Members: Login or Register to request an exclusive interview with Yu-Ting Wang and Chien-Hsign Chen. · Click here to register inorder to view the profile and other works by Yu-Ting Wang and Chien-Hsign Chen. |
| SOCIAL |
| + Add to Likes / Favorites | Send to My Email | Comment | Testimonials | View Press-Release | Press Kit |
Did you like Yu-Ting Wang and Chien-Hsign Chen's Interior Design?
You will most likely enjoy other award winning interior design as well.
Click here to view more Award Winning Interior Design.








