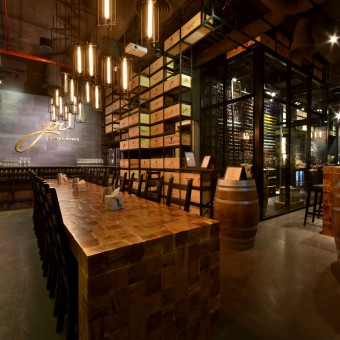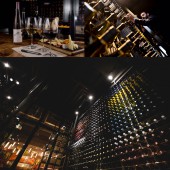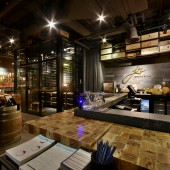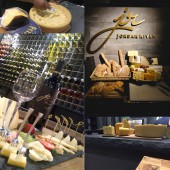JR Wines - The Experience Wine Tasting Bar by Amer Abidi |
Home > Winners > #64606 |
 |
|
||||
| DESIGN DETAILS | |||||
| DESIGN NAME: JR Wines - The Experience PRIMARY FUNCTION: Wine Tasting Bar INSPIRATION: We were very deeply inspired by the raw material readily available in the vineyards - namely the bueatiful basalt stone and olive tree wood. UNIQUE PROPERTIES / PROJECT DESCRIPTION: We were approached by JR Wines (Jordan River) to design a wine tasting cellar and shop for them to be able to educate their clientele and visitors on their product's legacy and rich history. We in turn designed a rich interior composed of natural elements from their vineyards and farms, with the live-show wine cellar being the very centre and heart of the space. OPERATION / FLOW / INTERACTION: Once the customer walks in after being enticed by the sophistication of the bar from the outside, they are led to one of 3 communal tables, and minutes later as the table gets more populated with strangers, The Expert Wine Somelier approaches them all explaining in detail how how the past has produced the products in front of them. The customers taste every wine discussed with a different mindset - as all five senses are now framed by the Somelier's romantic words. Fruits and cheese are carefully paired with every glass in order to provide the customers with a truly unique and wonderful "experience&quo PROJECT DURATION AND LOCATION: Project Started in October of 2017 and finished on Christmas day of 2017. FITS BEST INTO CATEGORY: Interior Space and Exhibition Design |
PRODUCTION / REALIZATION TECHNOLOGY: Surplus material from the Quarries was gathered and recycled to produce the beautiful tables (olive trees) and the walls (basalt stone) SPECIFICATIONS / TECHNICAL PROPERTIES: the indoor shop is 100sqm - with 50 sqm as back of house - outside (front) terrace approx 94 sqm. a Very small space realtively that was successfully designed to hols the maximum amount of street passers-by in a totally communal (sharing) manner indoors, with different tables with different seating capacities outdoor. TAGS: wine, cellar, bar, JR, design, basalt, wood RESEARCH ABSTRACT: Our focus here was totally on the end-user's EXPERIENCE of the Product. The Gallery walls reveal the history of the Winery through visual reference dating back to almost 200 years; the materials used are all those relevant to the farm, as the basalt speaks volumes by itself! The 4m high floor to ceiling Wine Cellar was to become the heart of the design, with all waiters being seen climbing the ladders and fetching the customer's bottle, based on the Somelier's precise instruction - The Wine cellar was to resemble the heart of the body being visited. CHALLENGE: This was a tiny space, and the client brief required twice the area. We were able to intelligently focus on the product and in turn create a "communal seating" arrangement - which saved a lot of wasted circulation space. ADDED DATE: 2018-02-21 12:16:34 TEAM MEMBERS (3) : Amer Abidi, Firas Haddad and Fares Haddad IMAGE CREDITS: Hareth Tabbalat |
||||
| Visit the following page to learn more: http://www.twoopposites.com/jr-wines-the |
|||||
| CLIENT/STUDIO/BRAND DETAILS | |
 |
NAME: JR Wines PROFILE: Jordan River Wines |
| AWARD DETAILS | |
 |
Jr Wines-The Experience Wine Tasting Bar by Amer Abidi is Winner in Interior Space and Exhibition Design Category, 2017 - 2018.· Press Members: Login or Register to request an exclusive interview with Amer Abidi . · Click here to register inorder to view the profile and other works by Amer Abidi . |
| SOCIAL |
| + Add to Likes / Favorites | Send to My Email | Comment | Testimonials | View Press-Release | Press Kit |






