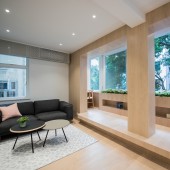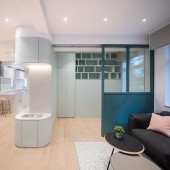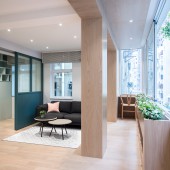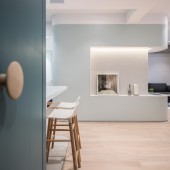Terrace Chalet Apartment by Bean Buro |
Home > Winners > #64567 |
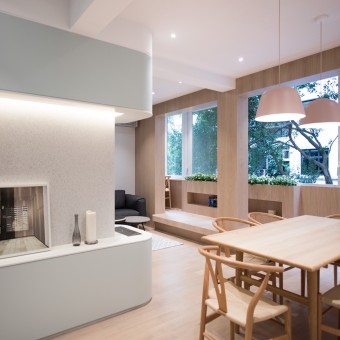 |
|
||||
| DESIGN DETAILS | |||||
| DESIGN NAME: Terrace Chalet PRIMARY FUNCTION: Apartment INSPIRATION: The main concept is to increase functions and activities at the threshold between inside and outside; to bring the street atmosphere in and to connect the interior with the external scenery. The idea of inhabiting such an in between space, was inspired by The Muller House, a house designed by the late architect Adolf Loose in 1930. UNIQUE PROPERTIES / PROJECT DESCRIPTION: Bean Buro was tasked with refurbishing an approx. 1,000sqft apartment inside the third floor of a Tong Lau, tenement buildings built in late 19th century to the 1960s in Hong Kong, on Princes Terrace in Hong Kong. The site is in a peaceful neighbourhood hidden in the hilly areas of Central, on a pedestrians only street only steps away from the vibrant SOHO district. OPERATION / FLOW / INTERACTION: The area along the window is conceptualised as a large wooden theatre box, with a raised platform and large operable windows for bird viewing, street watching, exercising, working, and gardening. Lined entirely in timber, the geometry also creates an intimate personal work point with a built in table at one end, which has a corner window that faces down the street. The timber element creates an opportunity for planters below the window sill, and a long bookshelf niche at the low level of the planters. The raised platform is also considered as a seating space with cushions for guests as part of the lounge sofa set. PROJECT DURATION AND LOCATION: The project started in March 2017 in Hong Kong and finished in November 2017 FITS BEST INTO CATEGORY: Interior Space and Exhibition Design |
PRODUCTION / REALIZATION TECHNOLOGY: The proposed design is a complete rejection of the previous cellular layout with small individual rooms, into a new innovative composition that is open, flexible, and connected with the tranquil atmosphere of the street. The new apartment has a concealed walk in storage at the entrance with a full height mirrors to virtually enlarge the foyer space. An open kitchen with a bar with two stools is created to enlarge the openness of the apartment. SPECIFICATIONS / TECHNICAL PROPERTIES: The area along the window is conceptualised as a large wooden theatre box, with a raised platform and large operable windows for bird viewing, street watching, exercising, working, and gardening. Lined entirely in timber, the geometry also creates an intimate personal work point with a built in table at one end, which has a corner window that faces down the street. The timber element creates an opportunity for planters below the window sill, and a long bookshelf niche at the low level of the planters. TAGS: Bean Buro, Architecture, Interior, Residential, Apartment, design, Jardines Lookout RESEARCH ABSTRACT: Referencing the mood and feel of a Swiss chalet, the materials palette is reminiscent to a cosy wooden sanctuary, with timber being the main material that creates a unified wooden flooring that also forms the wooden theatre box at the terrace, of which its raised platform, walls and ceiling are all lined in timber veneer. The raised platform is also a subtle reference to a Japanese tea house, to further increase a sense of wellbeing. The windows are fixed with limited openable areas to increase safety concerns. CHALLENGE: A long row of planters are integrated at the window sill for flowers, creating a dialogue with the external trees. A calming muted green colour paint was used on the central joinery element to further correspond to the green environment outside. ADDED DATE: 2018-02-21 07:51:57 TEAM MEMBERS (3) : Design Director: Kenny Kinugasa-Tsui, Design Director: Lorene Faure and Project Designer: Tommy Hui IMAGE CREDITS: Image #1: Courtesy of Bean Buro, 2017. Image #2: Courtesy of Bean Buro, 2017. Image #3: Courtesy of Bean Buro, 2017. Image #4: Courtesy of Bean Buro, 2017. Image #5: Courtesy of Bean Buro, 2017. PATENTS/COPYRIGHTS: Copyrights belong to Bean Buro Limited, 2018. |
||||
| Visit the following page to learn more: http://www.beanburo.com | |||||
| AWARD DETAILS | |
 |
Terrace Chalet Apartment by Bean Buro is Winner in Interior Space and Exhibition Design Category, 2017 - 2018.· Read the interview with designer Bean Buro for design Terrace Chalet here.· Press Members: Login or Register to request an exclusive interview with Bean Buro. · Click here to register inorder to view the profile and other works by Bean Buro. |
| SOCIAL |
| + Add to Likes / Favorites | Send to My Email | Comment | Testimonials | View Press-Release | Press Kit |
Did you like Bean Buro's Interior Design?
You will most likely enjoy other award winning interior design as well.
Click here to view more Award Winning Interior Design.


