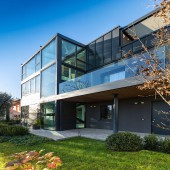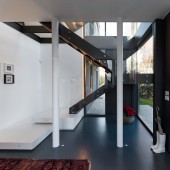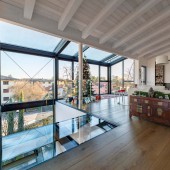Casa PAL Private Home by Filippo Caprioglio |
Home > Winners > #64515 |
 |
|
||||
| DESIGN DETAILS | |||||
| DESIGN NAME: Casa PAL PRIMARY FUNCTION: Private Home INSPIRATION: The desire of the client of a sustainable building and which would guarantee the high level of living comfort parameters, have oriented design choices towards the technology of wooden prefabrication. UNIQUE PROPERTIES / PROJECT DESCRIPTION: The design for this private house in the north east of Italy was a great challenge for the office, since the Client request of maintaining the memories of the old family house but with all the new desires in order of new functions and construction technology that lead us to re organize completely the formal and internal distribution of the house. We reversed the common usage of having the living are on the ground floor ad placed on the top with the nigh zone on the first level. The study, entrance and a side service tiny apartment are located on the ground floor. OPERATION / FLOW / INTERACTION: The house operate in a sustainable way and guarantee an everyday confort living. All the MEP system is operate by a domotic program. PROJECT DURATION AND LOCATION: The project design last long one year, the construction phases fourteen months from December 2014 to April 2016. The House is located in Pordenone, in Friuli Venezia Giulia region in the norther part of Italy. FITS BEST INTO CATEGORY: Architecture, Building and Structure Design |
PRODUCTION / REALIZATION TECHNOLOGY: The project is a high end technological wood prefabricated construction with a bow window system facade on the south side. All sustainable energetic process are put in place. SPECIFICATIONS / TECHNICAL PROPERTIES: The total square meters are approx. 500. there is a basement for garage services and cellar and 3 levels all connected by the main stair or the internal elevator. TAGS: Architecture, Prefab, technology, Pordenone, Italy, Italian architecture, Interior design, RESEARCH ABSTRACT: The research started by analyzing all he possible wood prefab technology. The goal was to obtain a great confort and and easy mounting system that will guarantee a rapid, clean and efficient construction method. We, with the Client strongly believed in this sustainable approach and now the results are evident in the energy and consumption saving. CHALLENGE: The task in this project was the idea of starting from scratch with a complete new technology but maintains the original foundations and most of everything the previous perimeter of the house. ADDED DATE: 2018-02-20 12:08:03 TEAM MEMBERS (3) : Giorgia Massenz, Claudio Genero and Federico Onisto IMAGE CREDITS: Image #No1:Photographer Paolo Belvedere Image #No2:Photographer Paolo Belvedere Image #No3:Photographer Paolo Belvedere Image #No4:Photographer Paolo Belvedere Image #No5:Photographer Paolo Belvedere Video Credit: Palazzetti |
||||
| Visit the following page to learn more: https://www.facebook.com/CaprioglioAssoc |
|||||
| AWARD DETAILS | |
 |
Casa Pal Private Home by Filippo Caprioglio is Winner in Architecture, Building and Structure Design Category, 2017 - 2018.· Press Members: Login or Register to request an exclusive interview with Filippo Caprioglio. · Click here to register inorder to view the profile and other works by Filippo Caprioglio. |
| SOCIAL |
| + Add to Likes / Favorites | Send to My Email | Comment | Testimonials | View Press-Release | Press Kit |







