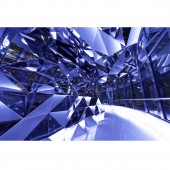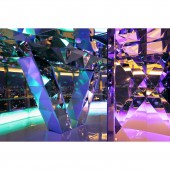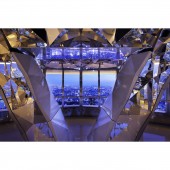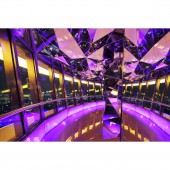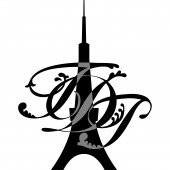Tokyo Tower Top Deck Observatory by KAZ Shirane |
Home > Winners > #64350 |
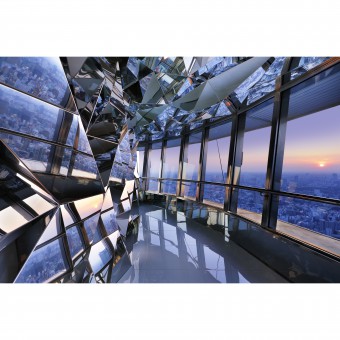 |
|
||||
| DESIGN DETAILS | |||||
| DESIGN NAME: Tokyo Tower Top Deck PRIMARY FUNCTION: Observatory INSPIRATION: For hundreds of years, buildings have often been a way for those in power to represent their wealth and political authority, by calling on architects to give it material form. Architecture has been a field in which we users must always simply fall in line with the will of authorities and architects. Moreover, if we turn our attention to modern interior design, we can see that its primary focus is the creation of specific designs: for example, presenting a certain image for branding, or producing a luxurious interior through the use of marble and chandeliers, or imitating traditional, anonymous designs. This method aims to instantly take us to a new world, beyond time and space. In order to transcend such conventional ideas in architecture and interior design and give rise to a new way of being, in 2008 I started to create an interactive space that focuses on the visitors. UNIQUE PROPERTIES / PROJECT DESCRIPTION: The idea of this ambiguous space is based on the common ground between interior design and art as a permanent installation. The project was launched as the second full-scale reconstruction project of Tokyo Tower; I have transformed the interior space of its circular observation deck, located at the height of 250 meters, into a mirror of the city, breathing new life into it as a new interior design by covering the whole space with mirrors. The design of the space changes with every moment by the movement of the visitors and the scenery of Tokyo. In other words, the same design will never appear twice in this space. From an artistic perspective, people can see a landscape of Tokyo that is constantly changing towards the future, continuously reflected in a space whose ceiling is fully covered with mirrors. OPERATION / FLOW / INTERACTION: It is quite hard to conceptualize Tokyo in one word. The same could be said of human existence. By contrasting oneself reflected on the multifaceted mirror from different angles with the fluid living organism called Tokyo, this space enables a visitor to view his/her “true self” in the mirror for the first time. Even while letting people genuinely enjoy the space, my secret hope is for this work to create a place to reveal one’s true self, and to view our times more critically. PROJECT DURATION AND LOCATION: The project started in Sep 2016 and finished in Mar 2018 in Tokyo, Japan. FITS BEST INTO CATEGORY: Interior Space and Exhibition Design |
PRODUCTION / REALIZATION TECHNOLOGY: materials: Stainless and glass mirror Over 1000 triangles are used for this interior design. SPECIFICATIONS / TECHNICAL PROPERTIES: Dimensions: 12m diameter x 2.5m height, 250m over the sea level. 100 square meters TAGS: #tokyotowertopdeck #KAZShirane #prismirror #art #interiordesign RESEARCH ABSTRACT: The old proverb, “blind men appraising an elephant,” has been like a warning at the forefront of my mind throughout this work. This is a popular parable from India, in which a king asks a group of blind men to explain what an elephant is just by touching it; none could fully comprehend it, as each of them had been touching a different part of the elephant’s body. This teaches us the moral lesson that we can’t understand the whole truth from a partial understanding of something, as well as meaning that the same object will generate a different impression or evaluation in each person. CHALLENGE: small space, with floor space of about 100square meters. Nevertheless, the design faced several difficulties during the construction process. When the tower was first opened in 1958, this space was used as the storage for construction materials. Applying a new design to this particularly old structure became quite challenging. Using 3D space scanning and digital fabrication, I created a virtual space on the computer to control all components in the space. About 1000 triangle mirrors are used in total. ADDED DATE: 2018-02-18 09:27:19 TEAM MEMBERS (1) : Artist: KAZ Shirane, Geometric Programming: Shuta Takagi, Project Management: Dream Studio company,DENTSU INC.,NITTEN CO.,LTD. IMAGE CREDITS: Main image Nacása & Partners #1 Nacása & Partners #2 Nacása & Partners #3 Nacása & Partners #4 Nacása & Partners PATENTS/COPYRIGHTS: Copyrights belong to KAZ Shirane, 2018 |
||||
| Visit the following page to learn more: https://tdt.tokyotower.co.jp/en/index.ht |
|||||
| AWARD DETAILS | |
 |
Tokyo Tower Top Deck Observatory by Kaz Shirane is Winner in Interior Space and Exhibition Design Category, 2017 - 2018.· Read the interview with designer KAZ Shirane for design Tokyo Tower Top Deck here.· Press Members: Login or Register to request an exclusive interview with KAZ Shirane. · Click here to register inorder to view the profile and other works by KAZ Shirane. |
| SOCIAL |
| + Add to Likes / Favorites | Send to My Email | Comment | Testimonials | View Press-Release | Press Kit |
Did you like Kaz Shirane's Interior Design?
You will most likely enjoy other award winning interior design as well.
Click here to view more Award Winning Interior Design.


