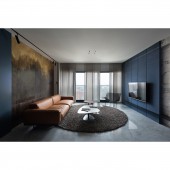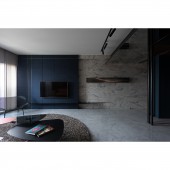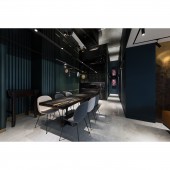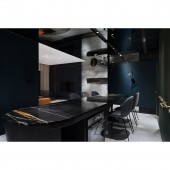Residence C.A. Residence by Wei Lun Wang and Chia Ying Li |
Home > Winners > #64329 |
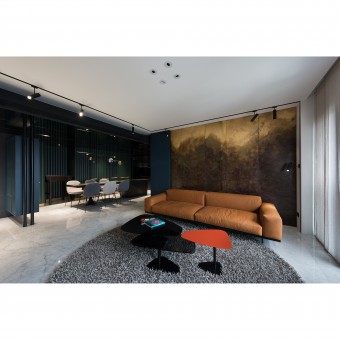 |
|
||||
| DESIGN DETAILS | |||||
| DESIGN NAME: Residence C.A. PRIMARY FUNCTION: Residence INSPIRATION: As our eyes flow with the wavy, lengthy metallic painting, accepting it as a prelude, bright and broad urban landscapes jump out. Moving further forward, we see the next scene abruptly. Our sensors perceive a bright-to-dark scenic framed view. The depth of the space and its relationship with the person inside begin to show delicate transitions along with different proportions of divisions,hues,and textures. The ceiling with large numbers of mirrors extends the space in gradient stacking layers. UNIQUE PROPERTIES / PROJECT DESCRIPTION: The space transforms from the original vessel that carries life to imagination that can change life. We hope to shorten the distance between these elements and people. By integrating media and characteristics involved in various fields to create awareness and experience of spatial esthetics, we help people living in this city to gradually strengthen and consolidate their autonomous pursuit of the environment and life. OPERATION / FLOW / INTERACTION: - PROJECT DURATION AND LOCATION: Taiwan , Taipei in 2017 FITS BEST INTO CATEGORY: Interior Space and Exhibition Design |
PRODUCTION / REALIZATION TECHNOLOGY: Wood , Brass , Steel , Marble , Mirror SPECIFICATIONS / TECHNICAL PROPERTIES: - TAGS: Residence , Wood , Brass , Steel , Marble , Mirror RESEARCH ABSTRACT: - CHALLENGE: - ADDED DATE: 2018-02-18 05:26:43 TEAM MEMBERS (1) : Wang Wei-Lun,Li Chia-Ying IMAGE CREDITS: SHAO SHONG LIANG YEN SPACE·PHOTOGRAPHY |
||||
| Visit the following page to learn more: https://bit.ly/2voajXL | |||||
| AWARD DETAILS | |
 |
Residence C.a. Residence by Wei Lun Wang and Chia Ying Li is Winner in Interior Space and Exhibition Design Category, 2017 - 2018.· Press Members: Login or Register to request an exclusive interview with Wei Lun Wang and Chia Ying Li. · Click here to register inorder to view the profile and other works by Wei Lun Wang and Chia Ying Li. |
| SOCIAL |
| + Add to Likes / Favorites | Send to My Email | Comment | Testimonials | View Press-Release | Press Kit |

