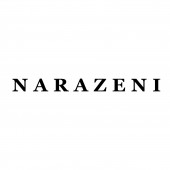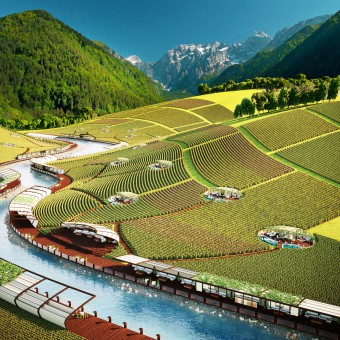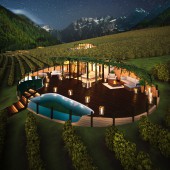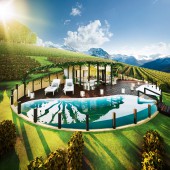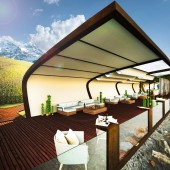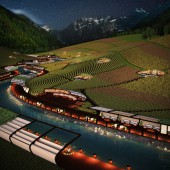DESIGN NAME:
Riverside Canopy Retreat
PRIMARY FUNCTION:
Eco luxury tourist village
INSPIRATION:
The village is an attempt to break with this dynamic of homogenous, standardized accommodation and offer a truly unique stay. Riverside Canopy Retreat(RCR) represents a new hospitality concept with the original offering and a sustainable business model.There are two main components concerning the inspiration: desire,to create new system of sustainable hospitality that does not go to compromise with high level comfort while produceing an environment to well-being and harmony.
Tourism,more than any other type of activity,requires an unspoilt environment in which to operate. But all often, development is driven by one particular need, without fully considering the wider or future impacts. Hight-rise hotels, built in rural areas or in the wild nature, in addition to causing many other negative results, they also ruin the landscape visual. With the design, we would like to create an example and demonstrate one of the alternatives, that is sustainable way of a hospitality destination development in rural aereas.
UNIQUE PROPERTIES / PROJECT DESCRIPTION:
RCR is the energizing, new hospitality offering, with surprisingly inspirational spaces.Where, the comfort of a eco-luxurious hotel blends in with light, relaxing and modest luxury design style. Quasi futuristic structure, with rounded and flowing forms, is fully equipped with modern technologies and boasts the private terrace complete with comfortable room, picnic areas, outside shower, pool reflecting the sky-all beautifully lit for night time dips.RCR delivers a fresh approach to hospitality and the guest experience, guaranteing both, the privacy and direct contact with the nature.
Soft hills,vineyards as far as the eye can see,an environment that gives the guests the opportunity to engage with the nature, observe the epic scenes of the river, that snaking,creates the dramatic loops.
The low-rise constructions are carefully integrated into the vinyard mountain setting and are well hidden from the main tourist throng. Located along the rive,the suites of this hotel are broken down in a series of rows and terraces, forming a kind of amphitheatre adjacent to the river coastline.Any of the suites offer different angles of spectacular views and concede the guests to satisfy their need for privacy,possibility to take inspiration from the pure connect with the nature,the inner-self during yoga or meditation.
OPERATION / FLOW / INTERACTION:
The guest journey through landscaped spaces draws them toward the magnificent view.The terraced design of the resort leads to the riverside through a labyrinth of intimate outdoor spaces.The riverside passage allows guests to walk right up to the edge of the river to take it all in.There are plenty of landscaped walking paths to share a lovely evening stroll among the vines or along the riverbank, a kind of lobby, where the guests have the opportunity to interact with a variety of spatial elements and experiences; such as wine-bars and restaurants with open fireplace,biliard and sigar room, out door stage, fitness club, wine-based spa, mini conference room, kid playroom, reception and ather service facilities. At night, guests make their way through lamps lit by individual lamps, instead of using corridors and elevators-they climb the curved steps around their glass "rooms", to find a private terrace with a fireplace, screened by clear views across the vines to row after row and giving spectacular glimpses of snow-capped mountains.
PROJECT DURATION AND LOCATION:
The project has started in April 2017 in Nossiri
FITS BEST INTO CATEGORY:
Architecture, Building and Structure Design
|
PRODUCTION / REALIZATION TECHNOLOGY:
It was important for us to design a sustainable structures that would leave a minimal environmental footprint. Even though much of what we have done remains hidden to the eye,our environmental commitments are reflected everywhere. The buildings are almost fully self-sustainable and run on solar, thermal and hydropower while act as a litle Altenative Energy Centers, where PCM thermal storage panels are installed into the terrain, floor and roof fabrics. The roof structure simultaneously generates a protective shade from the south sun, provids hot water and offers the opportunity for an evocative vine gazebo that blends its presence with surrounding landscape. In the cold season, floor-to-ceiling windows let in the glare of the sun and when we have to hide from the summer rays, the leaves of the vines climbing on the pergolas,walls and roof create a natural. That shield does not reflect the sun's rays but makes them "disappear";, turning the sun energy into biological one. Thus is Natural "fabric", a permeable but highly weather resistant and thermally efficient "shield". A combination of natural and artificial elements evoke a quasi futuristic realm where technology meets sustainability to harness the power of the nature.
SPECIFICATIONS / TECHNICAL PROPERTIES:
The suites living rooms have surfaces, starting from 24m.
TAGS:
Ecotousism,Winetourism,Vineyard retreat, Riverside retreat,Resort, Design, Architecture, Hotel, Spa, Wellness
RESEARCH ABSTRACT:
The suites offer a stay in and with nature. A light, elegant, restrained building with 24 m²of living area, not even two complete exterior masonry walls define the space, instead minimal wood columns support a continuous glass walls.
The facilities are centralized around the living room, which opens onto the terrace through three glass walls and three sliding doors,The doors can open up to two-thirds of the walls,to three front.Thus dissolving "completely" the boundaries and achieve a seamless spatial connection between the landscape and indoor spaces.Where, the vineyard floods into the terrace,generates patterns of garden, and gradually reaches the interior.The result is a seamless transition onto a patio with great views of the adjacent landscape.
The pool surrounding the suite on three sides, at night, mirrors the sky, passing beneath of the vineyard. But while looks like a mansion, modest in size,the building is hiding a secret: part of its surface nestled into the earth, disguised by concrete, planted wall and terrace. Inside the glass walls there are only King size bed, (transforming in a deep divan), two angolar lounge armchairs and a wooden wall. But there are alsow two hidden doors on the wall. One of the door leeds toward work-in wardrobe with ample space for luggage and clothing and comfortable bathroom, the ather-toward personal wine cellar, with direct access to fireplace and a picnic area.
CHALLENGE:
Environmental, spatial and visual impacts - were the main challenges of the design.Units are partialy submerged in terrace,following the natural contours of the land. The "submergence" allowed us to: gain a significant area for the vineyard; annular the visual impact even of the single non-transparent wall; senks to the ground thermal inertia, create a warm acumulation sistem; hide the constructive, that allows the roof to be in "hovered" position and create the ideal temperature conditions for the wine cellar.
As for the "sun space"-almost the entire terrace, walls,roof and pergolas included, is covered with vines.This means, that we have not "torn off" almost anything from the viniculture.The minimization of the visual impact, due to three completely "stolen" walls,is reinforced by the vines,climbing on the glass walls, hiding thus,even the wooden poles.
If all the units of the tourist village have the same,"invisible" structures and are equal to each other,it meens that the whole cluster of the suites, could be cosidered as "invisible";. In addition,creating RCR in diferent locality with homogeneous villas both inside and outside, we create an opportunity of do not distract a guest from the things done by men, but we leave him free to enjoy the masterpieces created exclusively by nature.
ADDED DATE:
2018-02-17 23:43:00
TEAM MEMBERS (1) :
Luca Contesi, Temur Zvariani and Sandro Recviashvili
IMAGE CREDITS:
Allessandr Ivanov
PATENTS/COPYRIGHTS:
in processe
|
