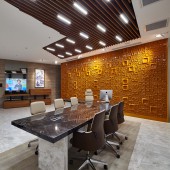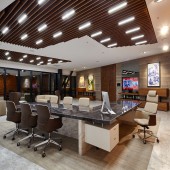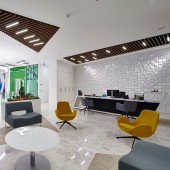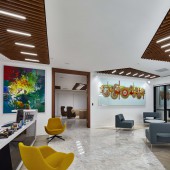DESIGN NAME:
Gen Farma
PRIMARY FUNCTION:
Executive Board Chairman Room
INSPIRATION:
Inspired from the nature, therefore natural forms are used in design concept. This idea supported with plantation in interior design, too. During the construction existing market is discovered and approach for materials. For instance, automazition, sound insulation etc. Form of suspended ceiling and desk are designed as prismatic shapes because of provide integrity with the main shape of building in the room. Also all floors are amorphous shaped so executive board chair man floor should be done uniqe.
UNIQUE PROPERTIES / PROJECT DESCRIPTION:
The concept of the room is, combining minimalism and modernity with technology. The use of natural materials made area cosy such as wood but on the other hand use of technological materails balanced cosiness with smartness and elegance. Most of the materials are custom designed for client. All the constructional and interior design materails are worldwide known high quality materials.
OPERATION / FLOW / INTERACTION:
Entrance of the space is getting combined with plantation. This makes peacefull area before you access to the executive board chairman room. Also plants are mostly choosen types of castus because of their hellp for radiation emission. All the day light and bright colours are used in the same area however when you enter to the main room area becomes cozy, colours and natural materails are choosen for room. Colours are used in harmony of warm colors such as orange and nude colours.
PROJECT DURATION AND LOCATION:
Project started at January 2017 in Ankara/Turkey and it ended at January 2018.
FITS BEST INTO CATEGORY:
Interior Space and Exhibition Design
|
PRODUCTION / REALIZATION TECHNOLOGY:
High quality technology is used in the project. Automaztization for Hwac System,lightning system, openings and curtains, sound system, visiual (tv) system , wireless data and image transfer systems.
SPECIFICATIONS / TECHNICAL PROPERTIES:
Area: 150 SM 10mt x 15mt
TAGS:
-
RESEARCH ABSTRACT:
-
CHALLENGE:
-
ADDED DATE:
2018-02-17 10:00:26
TEAM MEMBERS (1) :
Interior Architect: İsmet TEKELİ
IMAGE CREDITS:
Ismet Tekeli, 2017.
|










