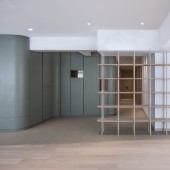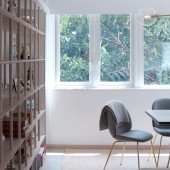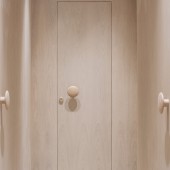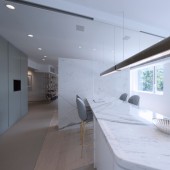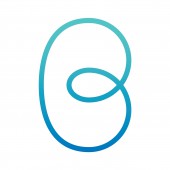Valley House Residential apartment by Bean Buro |
Home > Winners > #64256 |
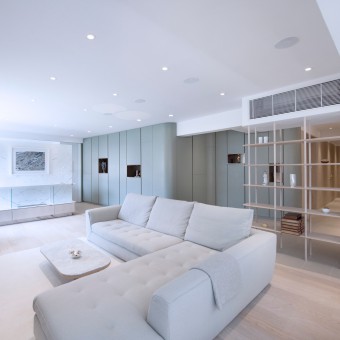 |
|
||||
| DESIGN DETAILS | |||||
| DESIGN NAME: Valley House PRIMARY FUNCTION: Residential apartment INSPIRATION: The colour scheme is inspired by the external topography. A calming green colour for the feature wall is a subtle reference to the greenery, as a way to create a dialogue with the outside. This feature wall begins at the entry foyer, and connects the dinning space, living lounge all the way into the open kitchen. It also functions as a high density storage wall, with concealed antiques, and other day to day utilities. UNIQUE PROPERTIES / PROJECT DESCRIPTION: Bean Buro has been appointed to refurbish a 2,500 sqft apartment in Jardines Lookout, Hong Kong. Located at the bottom of a hill, the apartment is surrounded by natural views of green trees and far sight of the city. OPERATION / FLOW / INTERACTION: The private spaces are considered as small studio apartments within the big apartment. A timber lined corridor differentiates the private quarters, with concealed doors to the private bedrooms suites. The master bedroom suite features a glass-enclosed bathroom complete with a double sink, shower and a custom-made Japanese tub, and a wooden staircase leading up to a small secret study in the attic, a space that was refurbished from an un-used water tank for the building. PROJECT DURATION AND LOCATION: The project started in October 2015 in Hong Kong and finished in November 2016 in Hong Kong. FITS BEST INTO CATEGORY: Interior Space and Exhibition Design |
PRODUCTION / REALIZATION TECHNOLOGY: The brief is to house three generations under one roof. The previous existing apartment became tired and dated, and no longer suited the needs of the occupants: a mature couple and a younger couple, with a baby. The challenge is to create a home that builds on the social relationships and interactions of the residents, while still creating a high level of privacy and independence. SPECIFICATIONS / TECHNICAL PROPERTIES: The centre piece of the communal space is a social island bar which superimposes itself between the lounge and the open kitchen. This element is made of white marble, incorporating a bio fuel fireplace beneath an artwork by late architect Zaha Hadid. This encourages social interaction in the morning as a cooking island, a breakfast bar and an aperitif area. Frameless glass partitions divides halfway between the bar table to contain cooking smell inside the kitchen if needed. TAGS: Bean Buro, Architecture, Interior, Residential, Apartment, design, Jardines Lookout RESEARCH ABSTRACT: In order to manage the dynamics between the different views and likings from the older and the younger couple, our methodology during the brief development was to create workshop style presentation with provocative illustrations to get both couples to express all their wish lists. CHALLENGE: The main challenge centred on the social relationships of the residents. We wanted to create a feeling of privacy and independence while still offer opportunities for interaction. This required more effort in the way we use forms and materials to differentiate the various spatial atmospheres, while keeping the overall apartment coherent. ADDED DATE: 2018-02-17 01:54:51 TEAM MEMBERS (4) : Design Director: Kenny Kinugasa-Tsui, Design Director: Lorene Faure, Senior Project Designer: Isabella Ducoli and Architectural assistant: Michelle Ho IMAGE CREDITS: Image #1: Courtesy of Bean Buro, 2017. Image #2: Courtesy of Bean Buro, 2017. Image #3: Courtesy of Bean Buro, 2017. Image #4: Courtesy of Bean Buro, 2017. Image #5: Courtesy of Bean Buro, 2017. PATENTS/COPYRIGHTS: Copyrights belong to Bean Buro Limited, 2018. |
||||
| Visit the following page to learn more: http://www.beanburo.com | |||||
| AWARD DETAILS | |
 |
Valley House Residential Apartment by Bean Buro is Winner in Interior Space and Exhibition Design Category, 2017 - 2018.· Read the interview with designer Bean Buro for design Valley House here.· Press Members: Login or Register to request an exclusive interview with Bean Buro. · Click here to register inorder to view the profile and other works by Bean Buro. |
| SOCIAL |
| + Add to Likes / Favorites | Send to My Email | Comment | Testimonials | View Press-Release | Press Kit |
Did you like Bean Buro's Interior Design?
You will most likely enjoy other award winning interior design as well.
Click here to view more Award Winning Interior Design.


