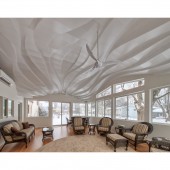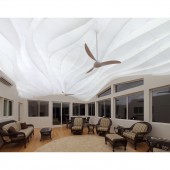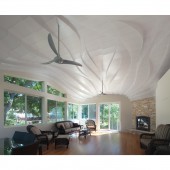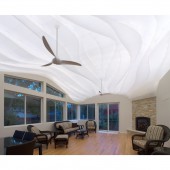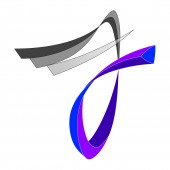Light Arrival Luminous Ceiling by Matt Flynn |
Home > Winners > #64253 |
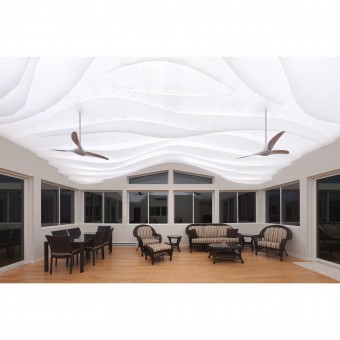 |
|
||||
| DESIGN DETAILS | |||||
| DESIGN NAME: Light Arrival PRIMARY FUNCTION: Luminous Ceiling INSPIRATION: The clients desired their renovated sunroom to be uplifting, full of light, and enjoyable year round. The architect wanted a fluid presence to soften the rectangular space. The initial intention was to build the ceiling form out of flexible gypsum board. After discussing and rejecting typical recessed lights and perimeter coves, the idea emerged to fabricate the project in translucent acrylic. Hiding the light fixtures above it, the entire ceiling became the sole lighting element in the space. UNIQUE PROPERTIES / PROJECT DESCRIPTION: By extending to and beyond the sunroom walls, the ceiling passes beyond the field of vision of any single vantage point, turning into an environment rather than an object. The curved surfaces intersect and blend to create an asymmetrical yet balanced composition. The lack of a singular focal point allows the clients to relax below without distraction from the fluid presence overhead. Nighttime dissolves the physical character of the sculpture as the ceiling form dematerializes into light. OPERATION / FLOW / INTERACTION: Low-voltage LED tape strips were chosen for their long life, diode spacing and capacity to cover vast areas inexpensively. Color temperatures alternate between 3100K and 4000K in order to blend a fuller light spectrum and create cleaner, whiter light. Electrical wiring halves the room and then divides the fixtures again by color before tying into four dimmers. Minimal power achieves comfortable illumination while providing the clients with controls for cool summer evenings or warm winter nights. PROJECT DURATION AND LOCATION: The project was designed in 2015 and constructed in 2016 at Crystal Lake, Illinois, USA. FITS BEST INTO CATEGORY: Lighting Products and Fixtures Design |
PRODUCTION / REALIZATION TECHNOLOGY: Together, the architect and client fabricated and installed the entire ceiling sculpture. Pre-drilled plywood panels were painted white, filled with 1,200 eye bolts, and fastened to the roof rafters. Next, 1,500 meters of suspension wire was attached. 128 clear acrylic panels hang below and support over 29,000 LEDs connected by 2,100m of electrical wire. Using custom bending tables, 397 uniquely shaped, CNC-cut, translucent pieces were thermoformed on individual angles to complete the ceiling. SPECIFICATIONS / TECHNICAL PROPERTIES: Width x Depth x Height: 7.7m x 7.6m x 1.9m. Area: 48.4 m2. TAGS: ceiling, sunroom, lighting, translucent, acrylic, curved, led, sculpture, parametric, architecture RESEARCH ABSTRACT: Lighting mockups produced several design changes. Varying the spacing between lighting fixtures determined the maximum separation distance while still blending color temperatures through the translucent acrylic. However, the light intensity produced shadows between bright diode lines. As a result, the fixture orientation was reversed to face a rear reflecting surface. This required that a clear acrylic suspension layer be added to the design rather than mounting the lights to the roof underside. CHALLENGE: Creating balanced illumination and avoiding hotspots were critical challenges. A large, uniform lighting array of LED tape strips was suspended on clear acrylic sheets. The lights were flipped, shining upwards towards the white plywood, to convert the ceiling cavity into a massive lightbox and scatter indirect, diffuse light below. To avoid casting shadows on the backside of the translucent acrylic, a tab and slot L-panel system was devised with each piece hanging by two thin suspension wires. ADDED DATE: 2018-02-16 22:37:11 TEAM MEMBERS (1) : IMAGE CREDITS: Images: Photographer Matthew Flynn, Light Arrival, 2016-2018. Video: Creator Matthew Flynn, Construction of Light Arrival, 2016. PATENTS/COPYRIGHTS: Copyrights belong to Matthew Flynn, 2017. |
||||
| Visit the following page to learn more: http://www.flynn-design.com | |||||
| AWARD DETAILS | |
 |
Light Arrival Luminous Ceiling by Matt Flynn is Winner in Lighting Products and Fixtures Design Category, 2017 - 2018.· Press Members: Login or Register to request an exclusive interview with Matt Flynn. · Click here to register inorder to view the profile and other works by Matt Flynn. |
| SOCIAL |
| + Add to Likes / Favorites | Send to My Email | Comment | Testimonials | View Press-Release | Press Kit | Translations |

